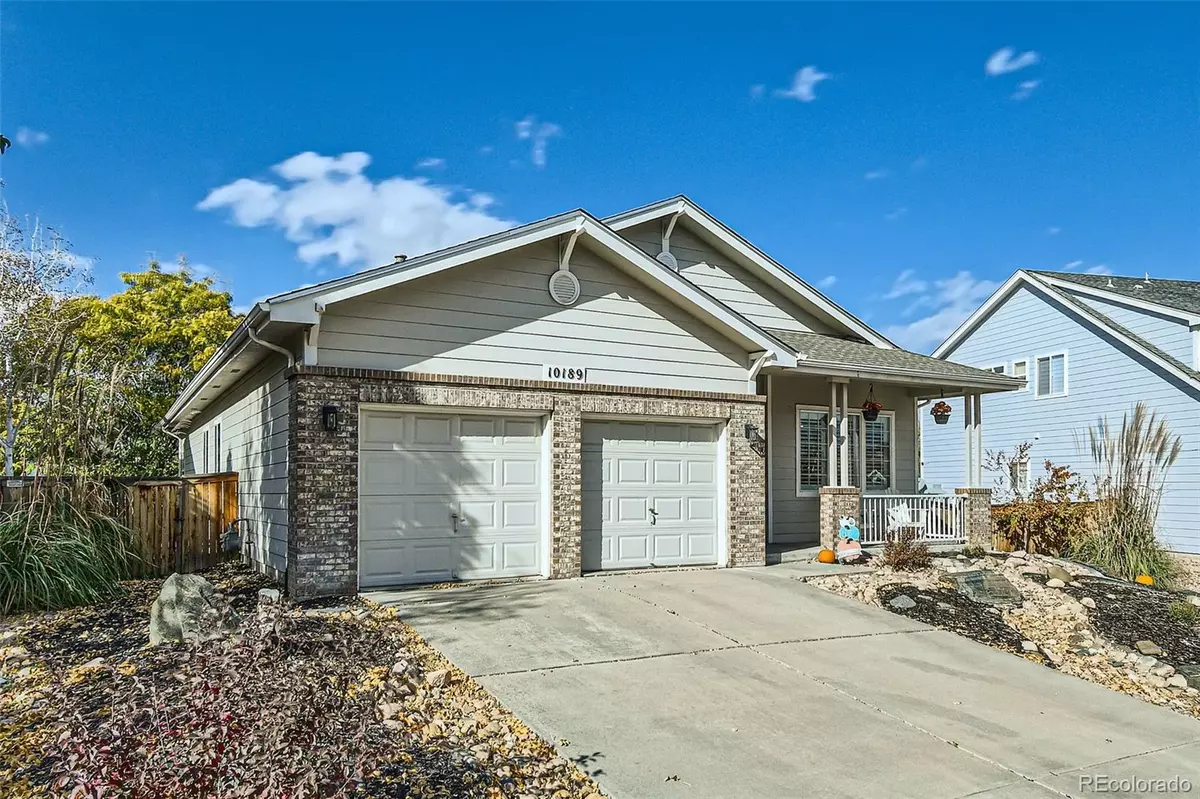3 Beds
2 Baths
1,760 SqFt
3 Beds
2 Baths
1,760 SqFt
Key Details
Property Type Single Family Home
Sub Type Single Family Residence
Listing Status Active Under Contract
Purchase Type For Sale
Square Footage 1,760 sqft
Price per Sqft $329
Subdivision Riverdale Heights
MLS Listing ID 2209349
Style Contemporary
Bedrooms 3
Full Baths 1
Three Quarter Bath 1
Condo Fees $84
HOA Fees $84/mo
HOA Y/N Yes
Abv Grd Liv Area 1,760
Originating Board recolorado
Year Built 2002
Annual Tax Amount $3,335
Tax Year 2023
Lot Size 7,405 Sqft
Acres 0.17
Property Description
When you walk into this home, you experience a clean and desirable design palette in every direction you look. The open concept is both spacious and cozy with beautiful touches in lighting, railings, quartz countertops, window shutters and stunning tilework. Entertaining for the holidays, whether you are hosting an intimate dinner party or a large family gathering, is a dream with a formal dining area (currently used as an office space), kitchen seating, and a butler pantry that connects the dining room to the kitchen. There is a straight sight-line to the living room that boasts a gas fireplace for those winter nights. Down the hall on the other side of the home you will find two good-sized bedrooms with an adjacent bath that are great for family, guests, or an in-home office. The primary bedroom offers a beautiful private retreat with plenty of space including an ensuite and a walk-in closet.
The full-size basement is unfinished and offers 1,760 sq footage for you to dream of future finish plans. This home is truly turn-key/stunning and ready for you to make your own. Imagine starting 2025 in your new home ~ the future is bright!
Location
State CO
County Adams
Rooms
Basement Bath/Stubbed, Unfinished
Main Level Bedrooms 3
Interior
Interior Features Built-in Features, Ceiling Fan(s), High Ceilings, Kitchen Island, Open Floorplan, Primary Suite, Quartz Counters
Heating Forced Air
Cooling Central Air
Flooring Carpet, Laminate, Tile
Fireplaces Number 1
Fireplaces Type Gas, Living Room
Fireplace Y
Appliance Dishwasher, Disposal, Gas Water Heater, Microwave, Oven, Range, Refrigerator
Exterior
Garage Spaces 2.0
Utilities Available Cable Available, Electricity Connected, Natural Gas Connected
Roof Type Composition
Total Parking Spaces 2
Garage Yes
Building
Foundation Slab
Sewer Public Sewer
Water Public
Level or Stories One
Structure Type Brick,Frame,Wood Siding
Schools
Elementary Schools Explore
Middle Schools Meadow K-8
High Schools Academy
School District Mapleton R-1
Others
Senior Community No
Ownership Individual
Acceptable Financing Cash, Conventional, FHA, VA Loan
Listing Terms Cash, Conventional, FHA, VA Loan
Special Listing Condition None

6455 S. Yosemite St., Suite 500 Greenwood Village, CO 80111 USA
Making real estate fun, simple and stress-free!






