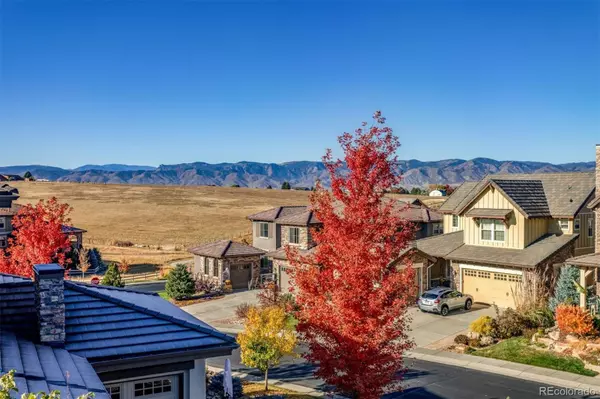$1,487,000
$1,550,000
4.1%For more information regarding the value of a property, please contact us for a free consultation.
5 Beds
6 Baths
5,218 SqFt
SOLD DATE : 12/17/2021
Key Details
Sold Price $1,487,000
Property Type Single Family Home
Sub Type Single Family Residence
Listing Status Sold
Purchase Type For Sale
Square Footage 5,218 sqft
Price per Sqft $284
Subdivision Backcountry
MLS Listing ID 9010472
Sold Date 12/17/21
Style Contemporary
Bedrooms 5
Full Baths 4
Half Baths 1
Three Quarter Bath 1
Condo Fees $155
HOA Fees $51/qua
HOA Y/N Yes
Abv Grd Liv Area 3,668
Originating Board recolorado
Year Built 2013
Annual Tax Amount $5,798
Tax Year 2020
Acres 0.23
Property Description
SITUATED ON A PRIVATE & QUIET LOT IN BACKCOUNTRY W/RESORT LIKE LIVING INCLUDING POOLS, FITNESS CENTER, CLUBHOUSE W/LOUNGE & BAR AREAS, ACRES OF OPEN SPACE + GATED, THIS SUNFILLED HOME BOASTS AN UPDATED FLOOR PLAN W/MOUNTAIN VIEWSD, A PRIVATE COURTYARD, EXTENSIVE WOOD FLOORS & VOLUME CEILINGS. THE WALL OF WINDOWS & IMPRESSIVE FLOOR TO CEILING BRICK FACED FIREPLACE FLANKED BY RECESSED SHELVING SHOWCASES THE TWO STORY GREAT ROOM OFFERING DIVERSITY FOR ENTERTAINING. ENHANCED W/A LEDGE ROCK BACKSPLASH, THE CHEF'S KITCHEN FEATURES CUSTOM CABINETRY, GRANITE COUNTERTOPS, EATING ISLE, SS APPLIANCES, AN ADDITIONAL BREAKFAST ROOM + AN ADJACENT & PRIVATE DESK AREA W/A LARGE WALK-IN PANTRY. THE TWO SIDED BUTLER'S PANTRY, COMPLETE WITH UPPER SEEDED GLASS CABINETRY + ADDITIONAL LOWER CABINETRY IS TOPPED WITH GRANITE COUNTERTOPS & LEADS INTO THE FORMAL DINING ROOM W/A RECESSED WALL. FRENCH DOOR TO THE MAIN FLOOR STUDY, POWDER ROOM & REAR ENTRY MUD ROOM ROUNDS OUT THIS FLOOR. UPSTAIRS ENJOYS A LARGE LOFT W/A CUSTOM BARNWOOD WALL, 2 ENSUITE BEDROOMS & AN ADDITIONAL BEDROOM W/AN ADJACENT FULL BATH. THE BEAUTIFUL OWNER'S SUITE W/A COFFERED CEILING IS THE PERFECT RETREAT. THE STYLISH MASTER BATH HIGHLIGHTS A SOAKING TUB, OVERSIZE WALK IN SHOWER W/DOUBLE HEADS, HIS/HER VANITIES, CUSTOM DESIGNED WALK-IN CLOSET + A LINEN CLOSET. AN OPEN STAIRCASE LEADS TO THE LOWER LEVEL WHICH IS SHOWCASED BY A CUSTOM DESIGNED WET BAR, AN EXCEPTIONAL THEATER ROOM INCLUDING SEATING AND ALL ACCESSORIES. THERE IS AN ADDITIONAL FAMILY ROOM W/STONE SEATING, GAME ROOM (CAN BE CONVERTED TO A 5TH BEDROOM), 3/4 BATH & WINE CELLAR. OUTDOOR LIVING IS COMPLIMENTED WITH A COVERED TERRACE PATIO FEATURING A BUILT IN BBQ + 2 ADDITONAL UNCOVERED PATIO AREAS, ONE WITH A FIRE PIT, VIEWS OF THE MOUNTAINS, A WATER FEATURE & PLENTY OF ROOM FOR CHILDREN'S PLAY AREAS. STEPS FROM THE PARK MAKE THIS LOCATION PERFECT ALONG W/ACCESS TO DTC, MAJOR HIGHWAYS, SHOPPING, RESTAURANTS, RETAIL ONLY MINUTES AWAY.
Location
State CO
County Douglas
Zoning PDU
Rooms
Basement Finished, Full
Interior
Interior Features Breakfast Nook, Ceiling Fan(s), Eat-in Kitchen, Entrance Foyer, Five Piece Bath, Granite Counters, High Ceilings, Kitchen Island, Marble Counters, Primary Suite, Open Floorplan, Pantry, Smoke Free, Solid Surface Counters, Utility Sink, Walk-In Closet(s), Wet Bar
Heating Forced Air
Cooling Central Air
Flooring Tile, Wood
Fireplaces Number 1
Fireplaces Type Great Room
Equipment Home Theater
Fireplace Y
Appliance Bar Fridge, Cooktop, Dishwasher, Disposal, Double Oven, Gas Water Heater, Microwave, Range Hood, Refrigerator, Wine Cooler
Laundry In Unit
Exterior
Exterior Feature Barbecue, Fire Pit, Private Yard, Water Feature
Parking Features Concrete
Garage Spaces 4.0
Fence Full
Utilities Available Electricity Connected, Internet Access (Wired), Natural Gas Connected
View Meadow, Mountain(s)
Roof Type Concrete
Total Parking Spaces 4
Garage Yes
Building
Lot Description Irrigated, Landscaped, Level, Many Trees, Sprinklers In Front, Sprinklers In Rear
Foundation Slab
Sewer Public Sewer
Water Public
Level or Stories Two
Structure Type Stone, Stucco
Schools
Elementary Schools Stone Mountain
Middle Schools Ranch View
High Schools Thunderridge
School District Douglas Re-1
Others
Senior Community No
Ownership Individual
Acceptable Financing Cash, Conventional
Listing Terms Cash, Conventional
Special Listing Condition None
Pets Allowed Cats OK, Dogs OK
Read Less Info
Want to know what your home might be worth? Contact us for a FREE valuation!

Our team is ready to help you sell your home for the highest possible price ASAP

© 2024 METROLIST, INC., DBA RECOLORADO® – All Rights Reserved
6455 S. Yosemite St., Suite 500 Greenwood Village, CO 80111 USA
Bought with Equity Colorado Real Estate
Making real estate fun, simple and stress-free!






