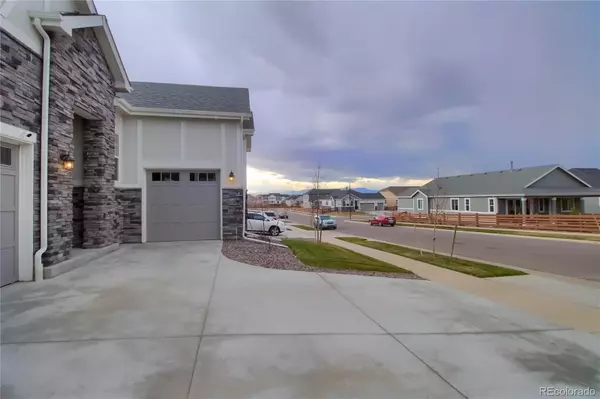$825,000
$824,900
For more information regarding the value of a property, please contact us for a free consultation.
5 Beds
3 Baths
3,718 SqFt
SOLD DATE : 01/03/2022
Key Details
Sold Price $825,000
Property Type Single Family Home
Sub Type Single Family Residence
Listing Status Sold
Purchase Type For Sale
Square Footage 3,718 sqft
Price per Sqft $221
Subdivision Colliers Hill
MLS Listing ID 2626772
Sold Date 01/03/22
Bedrooms 5
Full Baths 2
Three Quarter Bath 1
Condo Fees $96
HOA Fees $96/mo
HOA Y/N Yes
Abv Grd Liv Area 2,341
Originating Board recolorado
Year Built 2020
Annual Tax Amount $1,088
Tax Year 2020
Acres 0.16
Property Description
Welcome to this absolutely stunning ranch style house in the quiet Collier's Hill neighborhood! As you enter, you will be greeted by beautiful wood flooring and a soaring 10 foot ceiling. The family room has a gas fireplace, in-ceiling speakers and an abundance of natural light pouring. The open floor plan flows perfectly into the dining area and kitchen. You will have room for multiple chefs in the upgraded gourmet kitchen, which features granite counter tops stainless steel appliances, double oven, gas cooktop with hood, gorgeous cabinetry and extra large pantry. Retreat to the master bedroom, which has an en-suite 5 piece bath and walk-in closet. The main floor is complete with two more bedrooms, over-sized office, full bath and laundry. The basement has a large great room and is ideal for games and a home theater. There are also two more bedrooms and a 3/4 bath. Step outside with family and friends onto the covered back patio and enjoy the professionally landscaped fenced yard and open area to the back. You will love having two separate garages - one for your cars and the other for a workshop (with 220V) or your favorite Colorado toys! Not only does this home have a premium lot, it has many upgrades: premium elevation exterior package, data wired throughout, gourmet kitchen, wired for Dolby 5.1 surround sound and wall mounted TV in the main living area and basement, and extended patio roof, to name a few. Also added: side fences with wire mesh, back yard landscaping and irrigation and 16 SEER A/C unit. The HOA includes access to the clubhouse and community pool. The nearby trails allow for amazing walks and enjoying picturesque settings. You will love this home and all that it has to offer! 3D Virtual Tour Available.
Location
State CO
County Weld
Zoning Res
Rooms
Basement Full
Main Level Bedrooms 3
Interior
Interior Features Ceiling Fan(s), Eat-in Kitchen, Five Piece Bath, Granite Counters, High Ceilings, High Speed Internet, Kitchen Island, Open Floorplan, Quartz Counters, Smoke Free, Walk-In Closet(s)
Heating Forced Air
Cooling Central Air
Flooring Carpet, Wood
Fireplaces Number 1
Fireplaces Type Family Room
Fireplace Y
Appliance Cooktop, Disposal, Double Oven, Microwave, Range Hood
Exterior
Exterior Feature Private Yard, Rain Gutters
Parking Features 220 Volts
Garage Spaces 3.0
Fence Partial
Utilities Available Cable Available, Electricity Connected, Internet Access (Wired), Phone Available
Roof Type Composition
Total Parking Spaces 3
Garage Yes
Building
Lot Description Landscaped, Level, Master Planned, Sprinklers In Front, Sprinklers In Rear
Sewer Public Sewer
Water Public
Level or Stories One
Structure Type Frame, Stone, Wood Siding
Schools
Elementary Schools Soaring Heights
Middle Schools Soaring Heights
High Schools Erie
School District St. Vrain Valley Re-1J
Others
Senior Community No
Ownership Individual
Acceptable Financing Cash, Conventional, FHA, VA Loan
Listing Terms Cash, Conventional, FHA, VA Loan
Special Listing Condition None
Pets Allowed Cats OK, Dogs OK, Yes
Read Less Info
Want to know what your home might be worth? Contact us for a FREE valuation!

Our team is ready to help you sell your home for the highest possible price ASAP

© 2025 METROLIST, INC., DBA RECOLORADO® – All Rights Reserved
6455 S. Yosemite St., Suite 500 Greenwood Village, CO 80111 USA
Bought with WK Real Estate
Making real estate fun, simple and stress-free!






