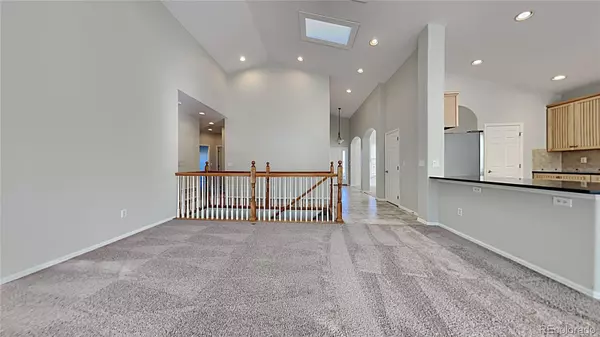$679,990
$679,990
For more information regarding the value of a property, please contact us for a free consultation.
4 Beds
4 Baths
4,226 SqFt
SOLD DATE : 01/14/2022
Key Details
Sold Price $679,990
Property Type Single Family Home
Sub Type Single Family Residence
Listing Status Sold
Purchase Type For Sale
Square Footage 4,226 sqft
Price per Sqft $160
Subdivision Wyndham Hill
MLS Listing ID 2164916
Sold Date 01/14/22
Bedrooms 4
Full Baths 3
Three Quarter Bath 1
Condo Fees $60
HOA Fees $60/mo
HOA Y/N Yes
Abv Grd Liv Area 2,298
Originating Board recolorado
Year Built 2007
Annual Tax Amount $4,892
Tax Year 2020
Acres 0.2
Property Description
Wonderful single-story ranch in the Wyndham Hill Community. This home is truly 1 of a kind. The fabulous open floor plan has great natural light with the large sky lights to show off the beautiful Colorado sun. The beautiful gourmet kitchen has granite counters and custom cabinets. The primary bedroom features a walk-in closet with custom shelfing, and a beautiful primary bathroom with dual vanities, a large walk in shower and beautiful tile. The finished basement hosts a 1 of a kind space perfect for an in law suite with large bedroom and a true spa bath, rec room, and 5th bedroom with beautiful ensuite bath. This home has a great backyard with private deck area and large planter boxes. Home is close to the new elementary school and the neighborhood pool! Located on the west side of I-25 with easy access to Denver, Boulder and Longmont!
Location
State CO
County Boulder
Rooms
Basement Finished
Main Level Bedrooms 3
Interior
Interior Features Breakfast Nook, Ceiling Fan(s), Entrance Foyer, Five Piece Bath, Granite Counters, High Ceilings, Kitchen Island, Primary Suite, Pantry, Smoke Free, Utility Sink, Walk-In Closet(s)
Heating Natural Gas
Cooling Central Air
Flooring Carpet, Tile
Fireplaces Number 1
Fireplaces Type Gas Log, Living Room
Fireplace Y
Appliance Dishwasher, Disposal, Gas Water Heater, Microwave, Range, Refrigerator
Exterior
Garage Spaces 3.0
Roof Type Composition
Total Parking Spaces 3
Garage Yes
Building
Sewer Public Sewer
Level or Stories One
Structure Type Stone, Wood Siding
Schools
Elementary Schools Legacy
Middle Schools Erie
High Schools Erie
School District St. Vrain Valley Re-1J
Others
Senior Community No
Ownership Corporation/Trust
Acceptable Financing Cash, Conventional, VA Loan
Listing Terms Cash, Conventional, VA Loan
Special Listing Condition None
Read Less Info
Want to know what your home might be worth? Contact us for a FREE valuation!

Our team is ready to help you sell your home for the highest possible price ASAP

© 2025 METROLIST, INC., DBA RECOLORADO® – All Rights Reserved
6455 S. Yosemite St., Suite 500 Greenwood Village, CO 80111 USA
Bought with Brokers Guild Real Estate
Making real estate fun, simple and stress-free!






