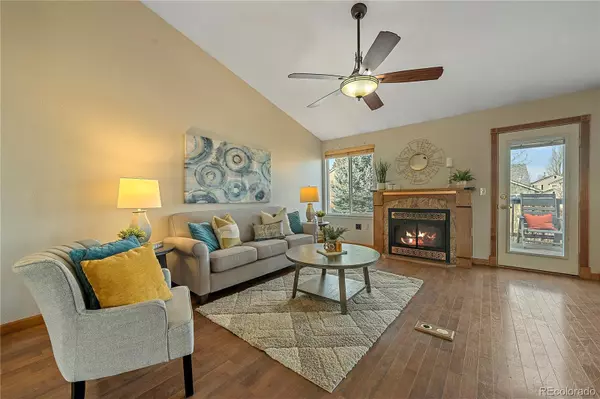$685,000
$550,000
24.5%For more information regarding the value of a property, please contact us for a free consultation.
3 Beds
3 Baths
2,600 SqFt
SOLD DATE : 01/31/2022
Key Details
Sold Price $685,000
Property Type Single Family Home
Sub Type Single Family Residence
Listing Status Sold
Purchase Type For Sale
Square Footage 2,600 sqft
Price per Sqft $263
Subdivision Canyon Creek
MLS Listing ID 7688861
Sold Date 01/31/22
Style Traditional
Bedrooms 3
Full Baths 2
Three Quarter Bath 1
Condo Fees $75
HOA Fees $75/mo
HOA Y/N Yes
Abv Grd Liv Area 1,497
Originating Board recolorado
Year Built 1996
Annual Tax Amount $3,448
Tax Year 2020
Acres 0.17
Property Description
BEAUTIFUL 3 BEDROOM, 3 BATH RANCH HOME WITH A 3 CAR GARAGE ON A QUIET CUL DE SAC IN THE INCREASINGLY POPULAR TOWN OF ERIE! Amazing curb appeal and a private covered front porch begin your journey into this lovely property! The custom tiled foyer greets you upon entering and you'll immediately fall in love with the open, light and bright floor plan! The living room has a gas fireplace, vaulted ceilings, glass front built-in sideboard/hutch and easy access to the back patio! Around the corner is a roomy breakfast nook with a bay window to the backyard and only steps away from the spacious kitchen, which includes stainless steel appliances, gas range, two sinks, granite countertops, wine fridge and ample cabinet space! Pass through to the formal dining room with a large picture window and a view of the professionally landscaped front yard! Don't miss the generous office/study on the way down the hall to the incredible master suite! Another bay window, vaulted ceilings, ceiling fan, walk-in closet and plenty of room for a king-sized bed with two nightstands! The 5 piece bath has a double sink, huge soaking tub, separate walk-in shower and a private water closet! A second bedroom on the main floor has it's own access to the full hall bathroom! Also, the washer and dryer on the main floor are included! Downstairs is mostly finished with a 3rd bedroom, 3/4 bathroom, family room, bonus room and a dream come true workshop for the handy person in your life! Brand new paint throughout! Enjoy the backyard deck perfect for grilling and entertaining! Artistic touches comprise of brick pavers, cute little walking bridge and a wonderful arbor that could be covered with grapevines throughout the summer! Walk to the nearby green space, ride your bike or drive to Old Town Erie for shopping, restaurants, bars, parks, library and everything else you want to do! Short trip to the mountains, 30 minutes to Denver, Boulder and DIA! Easy access to major thoroughfares! Don't miss out!
Location
State CO
County Boulder
Zoning SFR
Rooms
Basement Finished
Main Level Bedrooms 2
Interior
Interior Features Breakfast Nook, Ceiling Fan(s), Five Piece Bath, Granite Counters, Primary Suite, Open Floorplan, Smoke Free, Vaulted Ceiling(s), Walk-In Closet(s)
Heating Forced Air, Natural Gas
Cooling Central Air
Fireplaces Number 1
Fireplaces Type Gas, Living Room
Fireplace Y
Appliance Dishwasher, Dryer, Microwave, Oven, Range, Refrigerator, Washer, Wine Cooler
Laundry In Unit
Exterior
Garage Spaces 3.0
Fence Partial
Roof Type Composition
Total Parking Spaces 3
Garage Yes
Building
Lot Description Cul-De-Sac, Landscaped, Sprinklers In Front, Sprinklers In Rear
Sewer Public Sewer
Water Public
Level or Stories One
Structure Type Brick, Frame
Schools
Elementary Schools Red Hawk
Middle Schools Erie
High Schools Erie
School District St. Vrain Valley Re-1J
Others
Senior Community No
Ownership Estate
Acceptable Financing Cash, Conventional, FHA, VA Loan
Listing Terms Cash, Conventional, FHA, VA Loan
Special Listing Condition None
Pets Allowed Yes
Read Less Info
Want to know what your home might be worth? Contact us for a FREE valuation!

Our team is ready to help you sell your home for the highest possible price ASAP

© 2025 METROLIST, INC., DBA RECOLORADO® – All Rights Reserved
6455 S. Yosemite St., Suite 500 Greenwood Village, CO 80111 USA
Bought with eXp Realty, LLC
Making real estate fun, simple and stress-free!






