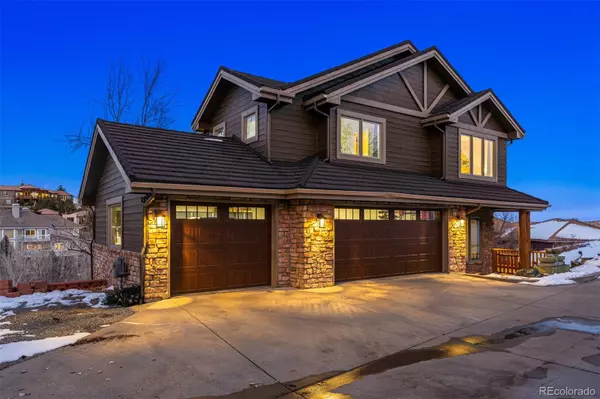$2,100,000
$2,040,000
2.9%For more information regarding the value of a property, please contact us for a free consultation.
5 Beds
5 Baths
5,303 SqFt
SOLD DATE : 03/25/2022
Key Details
Sold Price $2,100,000
Property Type Single Family Home
Sub Type Single Family Residence
Listing Status Sold
Purchase Type For Sale
Square Footage 5,303 sqft
Price per Sqft $396
Subdivision Willow Springs
MLS Listing ID 8096886
Sold Date 03/25/22
Style Chalet, Mountain Contemporary
Bedrooms 5
Full Baths 3
Half Baths 1
Three Quarter Bath 1
Condo Fees $300
HOA Fees $100/qua
HOA Y/N Yes
Abv Grd Liv Area 3,857
Originating Board recolorado
Year Built 1997
Annual Tax Amount $8,267
Tax Year 2020
Acres 0.62
Property Description
Enjoy the same luxury and modern amenities of new construction, but on a spacious mature-treed lot, in this impeccably remodeled chalet nestled in the foothills. Vaulted ceilings, widened entry ways, exposed beams, sunrise views and open floorplans. Custom iron & glass front door, gas fireplace, custom lighting, new grey washed hickory flooring, and VIEWS!
Private office with French doors, leathered granite desk & built-ins.
Eat-in kitchen, quartz countertops & island with reclaimed wood, custom cabinets, SS Wolf appliances. Open to the living rm w cozy gas fireplace. Butler's pantry w/beverage fridge, cabinets, walk-in pantry. Dining room w walkout to covered deck w log beams & skylights.
Owner's suite with wall of windows, stunning views, gas stone fireplace & relaxing sitting area. 5-piece spa ensuite w a soaker tub. Walk-in closet with shelving system.
3 add'l upstairs bedrooms, “jack-and-jill” bath, dual granite vanity, rock tile wall, and freshly tiled tub/shower. 4th bedroom w a walk-in closet & ensuite.
Gather all your friends in the generous lower level w high ceilings, arched doorways, leathered granite bar, sink, cabinets, gas stacked stone fireplace, pool table and built-ins. Wine cellar ready to store over 300 bottles of wine.
Guest suite w French doors and large windows + ensuite w granite, copper sink & tile shower. Huge workout room w mirrored walls, + storage room. Walk out to the covered flagstone patio w hand hewn log posts, hot tub. Cozy firepit area for starlit nights.
3-car oversized garage with space for your golf cart. Mud room and laundry with shiplap, storage closet, granite, & glass tile w storage and shelving.
This home backs to trails for biking, hiking, and horseback riding with access to over 800 acres of PRIVATE open space. This one-of-a-kind home seamlessly combines practical living with hi-end modern luxury in the coveted foothills of Morrison - feels miles away from it all, yet minutes to C-470, 285, and downtown.
Location
State CO
County Jefferson
Zoning P-D
Rooms
Basement Finished, Full, Walk-Out Access
Interior
Interior Features Breakfast Nook, Ceiling Fan(s), Eat-in Kitchen, Entrance Foyer, Five Piece Bath, Granite Counters, High Ceilings, Jack & Jill Bathroom, Jet Action Tub, Kitchen Island, Primary Suite, Open Floorplan, Pantry, Quartz Counters, Smoke Free, Hot Tub, Utility Sink, Vaulted Ceiling(s), Walk-In Closet(s), Wet Bar, Wired for Data
Heating Forced Air, Natural Gas
Cooling Attic Fan, Central Air
Flooring Carpet, Tile, Vinyl, Wood
Fireplaces Number 4
Fireplaces Type Basement, Gas, Gas Log, Great Room, Living Room, Primary Bedroom
Fireplace Y
Appliance Bar Fridge, Convection Oven, Cooktop, Dishwasher, Disposal, Double Oven, Dryer, Gas Water Heater, Microwave, Range Hood, Refrigerator, Washer
Laundry In Unit
Exterior
Exterior Feature Fire Pit, Garden, Gas Valve, Private Yard, Spa/Hot Tub
Parking Features Concrete, Finished, Floor Coating, Lighted, Oversized
Garage Spaces 3.0
Fence None
Utilities Available Cable Available, Electricity Connected, Natural Gas Connected
View City, Mountain(s)
Roof Type Stone-Coated Steel
Total Parking Spaces 3
Garage Yes
Building
Lot Description Foothills, Landscaped, Many Trees, Mountainous, Open Space, Rolling Slope, Secluded, Sprinklers In Front
Foundation Slab
Sewer Public Sewer
Water Public
Level or Stories Two
Structure Type Frame, Stone, Wood Siding
Schools
Elementary Schools Red Rocks
Middle Schools Carmody
High Schools Bear Creek
School District Jefferson County R-1
Others
Senior Community No
Ownership Individual
Acceptable Financing Cash, Conventional, Jumbo, VA Loan
Listing Terms Cash, Conventional, Jumbo, VA Loan
Special Listing Condition None
Read Less Info
Want to know what your home might be worth? Contact us for a FREE valuation!

Our team is ready to help you sell your home for the highest possible price ASAP

© 2024 METROLIST, INC., DBA RECOLORADO® – All Rights Reserved
6455 S. Yosemite St., Suite 500 Greenwood Village, CO 80111 USA
Bought with Your Castle Real Estate Inc
Making real estate fun, simple and stress-free!






