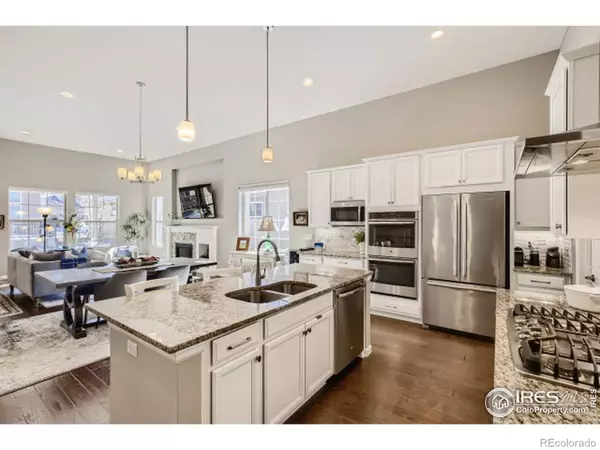$680,000
$650,000
4.6%For more information regarding the value of a property, please contact us for a free consultation.
2 Beds
2 Baths
1,883 SqFt
SOLD DATE : 03/24/2022
Key Details
Sold Price $680,000
Property Type Single Family Home
Sub Type Single Family Residence
Listing Status Sold
Purchase Type For Sale
Square Footage 1,883 sqft
Price per Sqft $361
Subdivision Vista Ridge
MLS Listing ID IR959276
Sold Date 03/24/22
Style Contemporary
Bedrooms 2
Full Baths 2
Condo Fees $78
HOA Fees $78/mo
HOA Y/N Yes
Abv Grd Liv Area 1,883
Originating Board recolorado
Year Built 2017
Annual Tax Amount $5,300
Tax Year 2020
Acres 0.15
Property Description
Low maintenance ranch in immaculate condition! Natural light streams throughout the main level due to many windows and vaulted ceilings. Gorgeous kitchen features granite countertops, large center island, upgraded stainless steel appliances, double ovens, gas cooktop, vented hood and walk in pantry. Designer marble subway tile backsplash. Open floor plan boasts extensive wide plank distressed wood laminate floors, gray and white paint tones, updated light fixtures and gas fireplace in great room. Master suite features tray ceiling, double walk in closets and 5-piece designer bathroom. Main level office or family room. Hunter Douglas window coverings. Covered private patio with southern exposure. HOA maintained landscaping and snow removal. Convenient mud room next to 2 car attached garage. Separate large laundry room, plumbed to add a sink. Desirable corner lot location with great access to guest parking. This is a turnkey home!
Location
State CO
County Weld
Zoning RES
Rooms
Basement Bath/Stubbed, Full, Unfinished
Main Level Bedrooms 2
Interior
Interior Features Five Piece Bath, Kitchen Island, No Stairs, Open Floorplan, Pantry, Vaulted Ceiling(s), Walk-In Closet(s)
Heating Forced Air
Cooling Ceiling Fan(s), Central Air
Flooring Laminate, Wood
Fireplaces Type Gas, Great Room
Equipment Satellite Dish
Fireplace N
Appliance Dishwasher, Disposal, Double Oven, Microwave, Oven, Refrigerator
Laundry In Unit
Exterior
Garage Spaces 2.0
Utilities Available Cable Available, Electricity Available, Internet Access (Wired), Natural Gas Available
Roof Type Composition
Total Parking Spaces 2
Garage Yes
Building
Lot Description Corner Lot, Level
Sewer Public Sewer
Water Public
Level or Stories One
Structure Type Wood Frame
Schools
Elementary Schools Black Rock
Middle Schools Erie
High Schools Erie
School District St. Vrain Valley Re-1J
Others
Ownership Individual
Acceptable Financing Cash, Conventional, FHA, VA Loan
Listing Terms Cash, Conventional, FHA, VA Loan
Read Less Info
Want to know what your home might be worth? Contact us for a FREE valuation!

Our team is ready to help you sell your home for the highest possible price ASAP

© 2025 METROLIST, INC., DBA RECOLORADO® – All Rights Reserved
6455 S. Yosemite St., Suite 500 Greenwood Village, CO 80111 USA
Bought with CO-OP Non-IRES
Making real estate fun, simple and stress-free!






