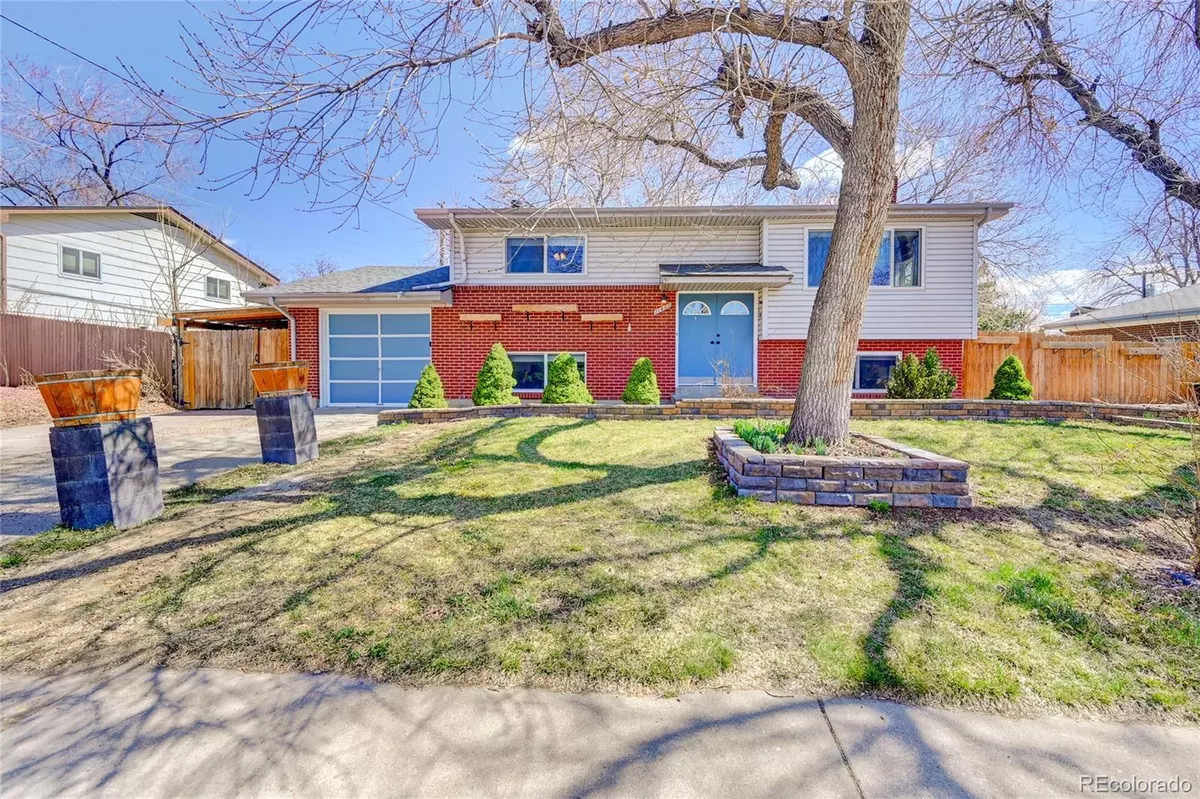$545,000
$520,000
4.8%For more information regarding the value of a property, please contact us for a free consultation.
3 Beds
2 Baths
1,834 SqFt
SOLD DATE : 05/13/2022
Key Details
Sold Price $545,000
Property Type Single Family Home
Sub Type Single Family Residence
Listing Status Sold
Purchase Type For Sale
Square Footage 1,834 sqft
Price per Sqft $297
Subdivision Northglenn
MLS Listing ID 2564246
Sold Date 05/13/22
Style Traditional
Bedrooms 3
Full Baths 1
Three Quarter Bath 1
HOA Y/N No
Abv Grd Liv Area 1,834
Originating Board recolorado
Year Built 1964
Annual Tax Amount $3,158
Tax Year 2020
Acres 0.17
Property Description
Welcome to 11488 Larson Lane! This 3 Bed, 2 bath single family home has been meticulously maintained and nicely updated. On the upper level you will find an open, modern floor plan that features a large kitchen with newer appliances that flows wonderfully to the dining area, the living room and the large deck off the back. Additionally, on the upper level you will find the Master bedroom that features a stunning wood accent wall, a good sized secondary bedroom and a beautifully remodeled bathroom (don't miss the hardwood floors on the main level as well!). As you head to the lower level, be prepared to be blown away! The first room you encounter is the large family room that features a gorgeous wood burning fireplace, large windows and overall is just a wonderful place to relax and enjoy time with friends and family. The lower level also features the 3rd bedroom, full bath and large laundry room! As you head outside, don't miss the 1 car attached garage, the carport, the two large sheds located in the backyard, as well as the nicely manicured yard, mature trees and the newly installed irrigation system! Lastly, location. This property is a short distance to shopping, restaurants and the new RTD light rail station that brings you downtown. Additionally, this home is just minutes away from I-25 which provides quick access to all the city has to offer. Don't miss your chance to make this home your own!
Location
State CO
County Adams
Interior
Interior Features Ceiling Fan(s), Eat-in Kitchen, Granite Counters
Heating Forced Air, Natural Gas
Cooling Central Air
Flooring Carpet, Tile, Wood
Fireplaces Number 1
Fireplaces Type Family Room
Fireplace Y
Appliance Dishwasher, Disposal, Dryer, Microwave, Range, Refrigerator, Washer
Exterior
Exterior Feature Garden, Private Yard, Rain Gutters
Garage Spaces 1.0
Fence Full
Roof Type Composition
Total Parking Spaces 2
Garage Yes
Building
Lot Description Level, Many Trees, Sprinklers In Front, Sprinklers In Rear
Sewer Public Sewer
Water Public
Level or Stories Split Entry (Bi-Level)
Structure Type Brick, Frame, Vinyl Siding
Schools
Elementary Schools Malley Drive
Middle Schools Northglenn
High Schools Mountain Range
School District Adams 12 5 Star Schl
Others
Senior Community No
Ownership Individual
Acceptable Financing Cash, Conventional, FHA, VA Loan
Listing Terms Cash, Conventional, FHA, VA Loan
Special Listing Condition None
Read Less Info
Want to know what your home might be worth? Contact us for a FREE valuation!

Our team is ready to help you sell your home for the highest possible price ASAP

© 2025 METROLIST, INC., DBA RECOLORADO® – All Rights Reserved
6455 S. Yosemite St., Suite 500 Greenwood Village, CO 80111 USA
Bought with HomeSmart Realty
Making real estate fun, simple and stress-free!






