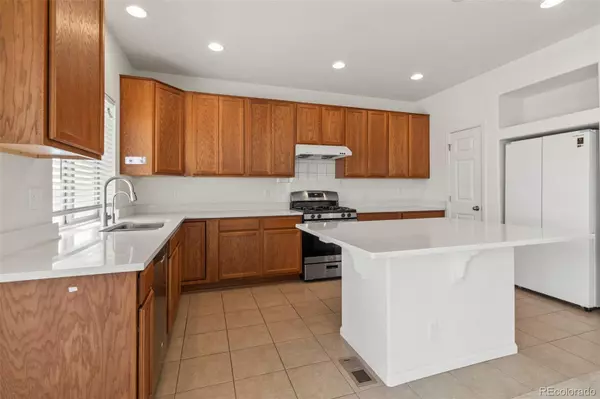$600,000
$590,000
1.7%For more information regarding the value of a property, please contact us for a free consultation.
4 Beds
4 Baths
2,996 SqFt
SOLD DATE : 06/27/2022
Key Details
Sold Price $600,000
Property Type Single Family Home
Sub Type Single Family Residence
Listing Status Sold
Purchase Type For Sale
Square Footage 2,996 sqft
Price per Sqft $200
Subdivision First Creek Village
MLS Listing ID 7622690
Sold Date 06/27/22
Bedrooms 4
Full Baths 3
Half Baths 1
HOA Y/N No
Abv Grd Liv Area 2,344
Originating Board recolorado
Year Built 2017
Annual Tax Amount $5,137
Tax Year 2021
Acres 0.12
Property Description
Captivating and Charming Newer-Construction Home in Denver! Nestled in the desirable community of First Creek Village on a corner cul-de-sac lot, this 4BR/3.5BA, 2,996sqft residence impresses with beautiful vernacular architecture, an attractive exterior color scheme, a covered entryway, and a convenient double-wide driveway. Drenched in natural sunlight, the interior warmly welcomes with an openly flowing traditional floorplan, a neutral color scheme, a large living room, and an open concept kitchen featuring solid surface countertops, ample wood cabinetry, stainless-steel gas range, subway tile backsplash, center island, dishwasher, recessed lighting, and an adjoining dining area. Ideal for entertaining, the spacious backyard features a covered patio, tidy hardscaping, and plenty of room for grilling and chilling. Discover blissful days in the primary bedroom with a deep closet and an attached en suite boasting a glass enclosed shower and a dual sink vanity. All additional bedrooms are generously sized with dedicated closets and may also be ideal for guests or lifestyle-specific flex spaces. Other features: attached 2-car garage, laundry room with built-in cabinetry, tons of storage throughout, huge bonus room, quick 17-mile drive from Downtown Denver, close to shopping, restaurants, entertainment, medical facilities, highways, Green Valley Ranch Golf Club, and schools, and much more!
Location
State CO
County Denver
Zoning C-MU-30
Rooms
Basement Finished
Main Level Bedrooms 1
Interior
Heating Forced Air
Cooling Central Air
Fireplace N
Exterior
Fence Partial
Roof Type Composition
Total Parking Spaces 2
Garage No
Building
Lot Description Cul-De-Sac, Level
Sewer Public Sewer
Level or Stories Split Entry (Bi-Level)
Structure Type Frame
Schools
Elementary Schools Lena Archuleta
Middle Schools Dcis At Montbello
High Schools Dcis At Montbello
School District Denver 1
Others
Senior Community No
Ownership Individual
Acceptable Financing 1031 Exchange, Cash, Conventional, FHA, VA Loan
Listing Terms 1031 Exchange, Cash, Conventional, FHA, VA Loan
Special Listing Condition None
Read Less Info
Want to know what your home might be worth? Contact us for a FREE valuation!

Our team is ready to help you sell your home for the highest possible price ASAP

© 2024 METROLIST, INC., DBA RECOLORADO® – All Rights Reserved
6455 S. Yosemite St., Suite 500 Greenwood Village, CO 80111 USA
Bought with Coldwell Banker Realty 26
Making real estate fun, simple and stress-free!






