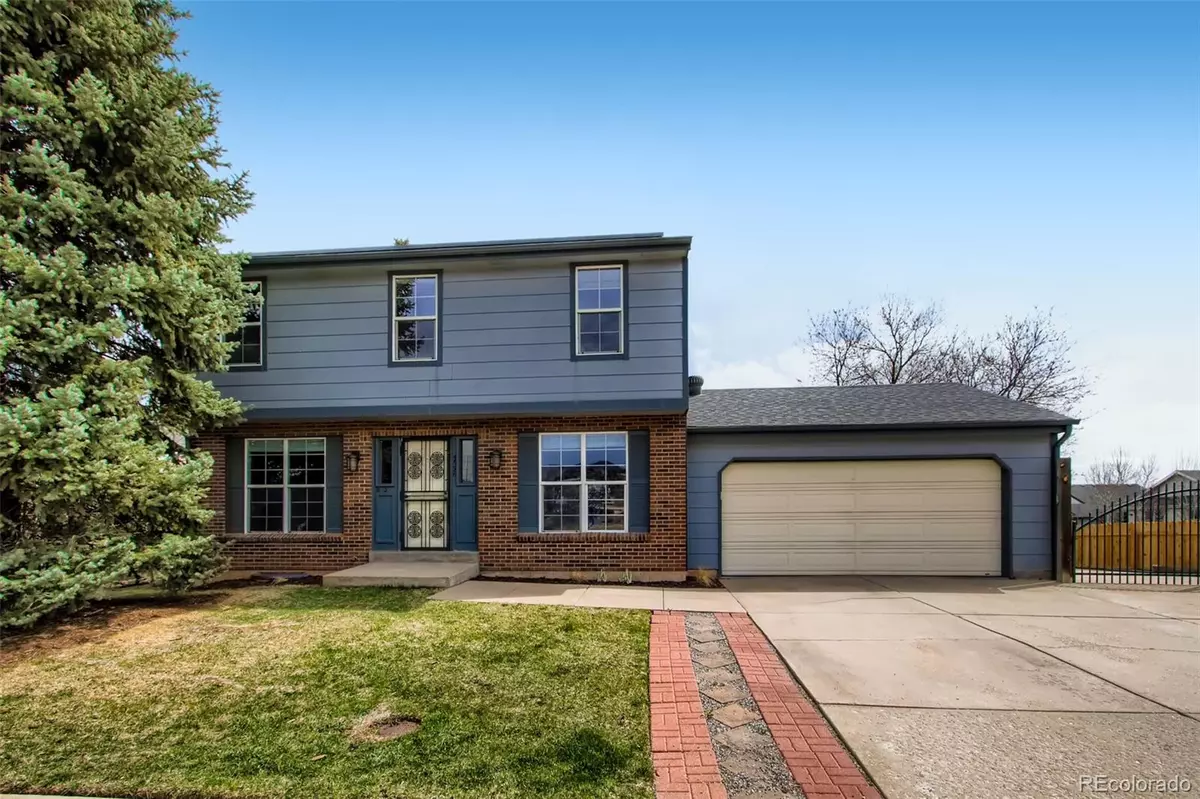$592,500
$600,000
1.3%For more information regarding the value of a property, please contact us for a free consultation.
4 Beds
4 Baths
2,447 SqFt
SOLD DATE : 06/01/2022
Key Details
Sold Price $592,500
Property Type Single Family Home
Sub Type Single Family Residence
Listing Status Sold
Purchase Type For Sale
Square Footage 2,447 sqft
Price per Sqft $242
Subdivision Friendly Hills
MLS Listing ID 9983604
Sold Date 06/01/22
Bedrooms 4
Full Baths 1
Half Baths 1
Three Quarter Bath 2
HOA Y/N No
Abv Grd Liv Area 1,685
Originating Board recolorado
Year Built 1977
Annual Tax Amount $2,983
Tax Year 2020
Acres 0.19
Property Description
Welcome home to your tastefully updated house! Conveniently located just minutes from C-470, this location provides for the ultimate access to all that Colorado has to offer; hiking trails, red rocks amphitheater, the speedway, golf courses, parks, and very easy access to the mountains! As you walk into the home, you will be greeted with a comfortable living room and office, perfect for working from home! Cozy up next to the pellet stove and enjoy entertaining your friends and family in the updated kitchen and dining room. Conveniently located on the main floor is a powder room, perfect for guest. Upstairs you'll find generous sized bedrooms and an updated bathroom. The primary suite has an en-suite bathroom and the room won't disappoint with views of the mountains, a large open concept, and a walk in closet that will not let you down. Downstairs you'll find a bedroom, bonus room, and full bathroom with an additional family room, perfect for a nice night in. Being on the corner, the yard is sure to impress with tons of space for all types of families, complete with a newer deck. The home is also equipped with a full solar system. Act fast… because this one won't last long!
Location
State CO
County Jefferson
Zoning P-D
Rooms
Basement Finished, Full
Interior
Interior Features Ceiling Fan(s), Eat-in Kitchen, Entrance Foyer, Primary Suite, Smoke Free, Walk-In Closet(s), Wired for Data
Heating Baseboard, Electric, Forced Air, Propane
Cooling Attic Fan
Flooring Carpet, Tile, Wood
Fireplaces Number 1
Fireplaces Type Insert, Pellet Stove
Fireplace Y
Appliance Dishwasher, Disposal, Microwave, Refrigerator, Self Cleaning Oven
Laundry In Unit
Exterior
Exterior Feature Garden, Private Yard, Rain Gutters
Garage Spaces 2.0
Fence Full
Utilities Available Electricity Connected, Internet Access (Wired), Propane
View Mountain(s)
Roof Type Composition
Total Parking Spaces 2
Garage Yes
Building
Lot Description Corner Lot, Landscaped, Sprinklers In Front, Sprinklers In Rear
Sewer Public Sewer
Water Public
Level or Stories Two
Structure Type Brick, Frame, Wood Siding
Schools
Elementary Schools Kendallvue
Middle Schools Carmody
High Schools Bear Creek
School District Jefferson County R-1
Others
Senior Community No
Ownership Individual
Acceptable Financing Cash, Conventional, FHA, Other, VA Loan
Listing Terms Cash, Conventional, FHA, Other, VA Loan
Special Listing Condition None
Read Less Info
Want to know what your home might be worth? Contact us for a FREE valuation!

Our team is ready to help you sell your home for the highest possible price ASAP

© 2024 METROLIST, INC., DBA RECOLORADO® – All Rights Reserved
6455 S. Yosemite St., Suite 500 Greenwood Village, CO 80111 USA
Bought with RE/MAX Alliance
Making real estate fun, simple and stress-free!






