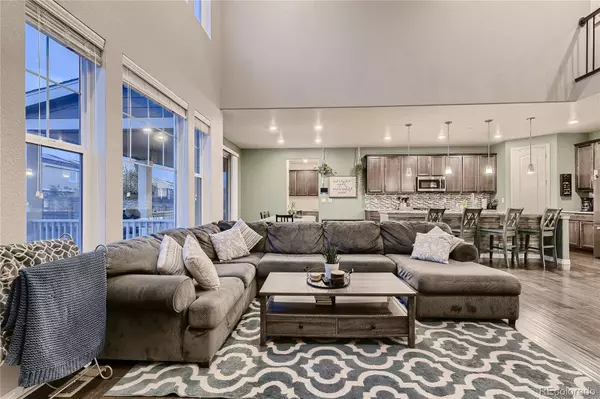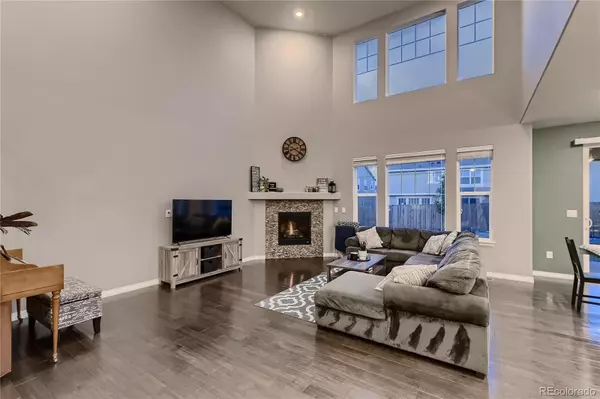$782,000
$775,000
0.9%For more information regarding the value of a property, please contact us for a free consultation.
5 Beds
4 Baths
2,844 SqFt
SOLD DATE : 07/08/2022
Key Details
Sold Price $782,000
Property Type Single Family Home
Sub Type Single Family Residence
Listing Status Sold
Purchase Type For Sale
Square Footage 2,844 sqft
Price per Sqft $274
Subdivision Sierra Ridge
MLS Listing ID 3830113
Sold Date 07/08/22
Style Contemporary
Bedrooms 5
Full Baths 4
Condo Fees $187
HOA Fees $62/qua
HOA Y/N Yes
Abv Grd Liv Area 2,844
Originating Board recolorado
Year Built 2018
Annual Tax Amount $6,386
Tax Year 2021
Acres 0.15
Property Description
Welcome home to this stunning 2 story home located in the highly desired Sierra Ridge neighborhood. Loaded with extensive hardwoods, covered back patio and a home with positive environmental impact with solar. Located on a premium lot this home has amazing views of the mountains from the upstairs bedrooms and a 1 min walk to Sierra Ridge Park. Offering 5 bedrooms and 4 bathrooms this home has it all. Walking in the foyer you feel the open concept with tons of natural light and extensive hardwood flooring. The great room offers vaulted ceilings and a cozy gas fireplace. The spacious kitchen with smoke colored cabinets has a nice size walk in pantry, stainless steel appliances, granite countertops and a large island. Walk through the nook to access the covered deck which is great for entertaining or just to enjoy coffee on your covered deck. There is a convenient pocket office near the kitchen with a built in desk and plenty of storage. The main floor offers a large bedroom with an adjacent full bath that can be used for guests, a great office space or playroom. The second floor provides four bedrooms including the master suite including a 5-piece ensuite with a soaking tub and TWO walk-in closets. The second bedroom has its own attached private full bathroom and third and forth bedrooms share a Jack and Jill bathroom. The basement features large windows and is ready for your personal touches. It has tons of natural light, rough in plumbing for an additional bathroom and tons of storage space. This home is upgraded with solar panels, extended wood flooring, smart thermostat, and smart lock front door and a beautiful covered back patio. There is a 3 car tandem garage and a sprinkler system in the front and back. Location is key with quick and easy access to I-25 and less than a 15 minute commute to the Denver Tech Center. Showings start Friday 6/10/22.
Location
State CO
County Douglas
Rooms
Basement Sump Pump, Unfinished
Main Level Bedrooms 1
Interior
Interior Features Ceiling Fan(s), Eat-in Kitchen, Entrance Foyer, Five Piece Bath, Granite Counters, High Ceilings, High Speed Internet, Jack & Jill Bathroom, Kitchen Island, Open Floorplan, Pantry, Primary Suite, Smart Thermostat, Smoke Free, Solid Surface Counters, Vaulted Ceiling(s), Walk-In Closet(s)
Heating Forced Air, Natural Gas, Solar
Cooling Central Air
Flooring Carpet, Tile, Wood
Fireplaces Number 1
Fireplaces Type Gas, Great Room
Fireplace Y
Appliance Dishwasher, Disposal, Gas Water Heater, Microwave, Self Cleaning Oven, Sump Pump
Exterior
Exterior Feature Balcony, Garden, Private Yard
Parking Features Concrete, Lighted, Tandem
Garage Spaces 3.0
Fence Full
Utilities Available Cable Available, Electricity Connected, Natural Gas Connected
View Mountain(s)
Roof Type Composition
Total Parking Spaces 3
Garage Yes
Building
Lot Description Landscaped, Level, Master Planned, Sprinklers In Front, Sprinklers In Rear
Foundation Slab
Sewer Public Sewer
Water Public
Level or Stories Two
Structure Type Frame, Stone, Wood Siding
Schools
Elementary Schools Prairie Crossing
Middle Schools Sierra
High Schools Chaparral
School District Douglas Re-1
Others
Senior Community No
Ownership Individual
Acceptable Financing 1031 Exchange, Cash, Conventional, FHA, Jumbo, VA Loan
Listing Terms 1031 Exchange, Cash, Conventional, FHA, Jumbo, VA Loan
Special Listing Condition None
Pets Allowed Yes
Read Less Info
Want to know what your home might be worth? Contact us for a FREE valuation!

Our team is ready to help you sell your home for the highest possible price ASAP

© 2024 METROLIST, INC., DBA RECOLORADO® – All Rights Reserved
6455 S. Yosemite St., Suite 500 Greenwood Village, CO 80111 USA
Bought with Porchlight Real Estate Group
Making real estate fun, simple and stress-free!






