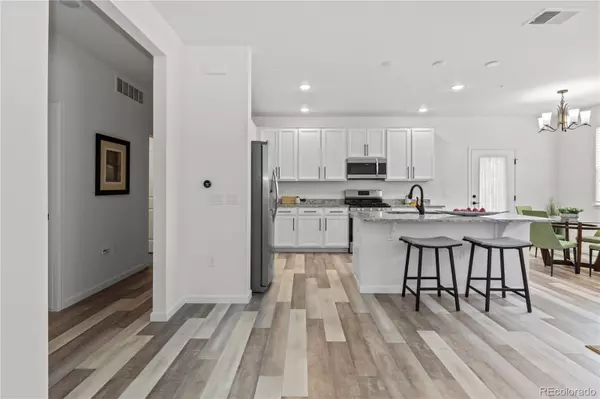$420,000
$425,000
1.2%For more information regarding the value of a property, please contact us for a free consultation.
2 Beds
2 Baths
1,165 SqFt
SOLD DATE : 08/08/2022
Key Details
Sold Price $420,000
Property Type Condo
Sub Type Condominium
Listing Status Sold
Purchase Type For Sale
Square Footage 1,165 sqft
Price per Sqft $360
Subdivision Copeland Canyon Condos
MLS Listing ID 6541079
Sold Date 08/08/22
Style Urban Contemporary
Bedrooms 2
Full Baths 2
Condo Fees $197
HOA Fees $197/mo
HOA Y/N Yes
Abv Grd Liv Area 1,165
Originating Board recolorado
Year Built 2018
Annual Tax Amount $2,290
Tax Year 2021
Property Description
Pack your bags and move in without having to lift a finger. If you've been craving a lifestyle of ease, welcome to maintenance-free living on the border of Littleton and Highlands Ranch. Built in 2018, your new home was carefully curated with upscale finishes that are classy, and yet, warm and welcoming. The home is perfect for entertaining with tall ceilings and a light and bright open floor plan. The engineered laminent floors span throughout the main areas of the home providing a look of reclaimed lumber without the hassle of hardwood maintenance. Even the carpet in the bedrooms was installed with high-density cushions for maximum comfort. It gets better; location is everything and this home is located centrally between two golf courses (Links and South Suburban). You can walk to trendy restaurants and coffee shops, and you are also nearby your favorite grocery and corporate stores. 15 minutes to DTC and Cherry Creek State Park will keep you busy on the weekdays and weekends. This home is immaculate. Moving in will feel like you've just completed your new build.
Location
State CO
County Douglas
Rooms
Main Level Bedrooms 2
Interior
Interior Features Ceiling Fan(s), Granite Counters, Kitchen Island, No Stairs, Open Floorplan, Pantry, Primary Suite, Smoke Free
Heating Forced Air
Cooling Central Air
Flooring Carpet, Laminate, Tile
Fireplace N
Appliance Dishwasher, Gas Water Heater, Microwave, Range, Refrigerator
Laundry In Unit
Exterior
Exterior Feature Lighting
Utilities Available Electricity Available, Natural Gas Connected
Roof Type Composition
Total Parking Spaces 11
Garage No
Building
Lot Description Greenbelt, Landscaped, Near Public Transit
Foundation Slab
Sewer Public Sewer
Water Public
Level or Stories One
Structure Type Vinyl Siding
Schools
Elementary Schools Cougar Run
Middle Schools Cresthill
High Schools Highlands Ranch
School District Douglas Re-1
Others
Senior Community No
Ownership Corporation/Trust
Acceptable Financing Cash, Conventional
Listing Terms Cash, Conventional
Special Listing Condition None
Read Less Info
Want to know what your home might be worth? Contact us for a FREE valuation!

Our team is ready to help you sell your home for the highest possible price ASAP

© 2024 METROLIST, INC., DBA RECOLORADO® – All Rights Reserved
6455 S. Yosemite St., Suite 500 Greenwood Village, CO 80111 USA
Bought with Brokers Guild Homes
Making real estate fun, simple and stress-free!






