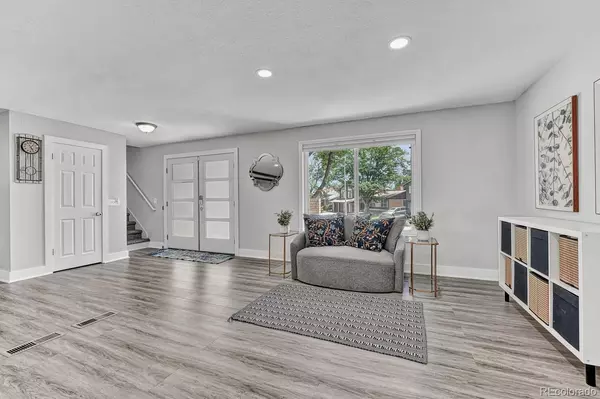$700,000
$650,000
7.7%For more information regarding the value of a property, please contact us for a free consultation.
4 Beds
3 Baths
2,853 SqFt
SOLD DATE : 08/12/2022
Key Details
Sold Price $700,000
Property Type Single Family Home
Sub Type Single Family Residence
Listing Status Sold
Purchase Type For Sale
Square Footage 2,853 sqft
Price per Sqft $245
Subdivision Village East
MLS Listing ID 2600975
Sold Date 08/12/22
Bedrooms 4
Full Baths 1
Three Quarter Bath 2
HOA Y/N No
Abv Grd Liv Area 2,160
Originating Board recolorado
Year Built 1971
Annual Tax Amount $2,442
Tax Year 2021
Acres 0.32
Property Description
Beautifully upgraded home on cul de sac with finished basement and large outbuilding. Open floor plan with modern finishes -- quartz counters, oversized kitchen island, subway tile backsplash, stainless appliances, upgraded cabinets, vinyl flooring, cased windows. Main floor also contains living room; family room with wood burning fireplace, wood accent wall, vaulted ceiling, wood beam ceiling accents, modern railing, attached shelving unit; 3/4 bathroom with walk in shower and quartz counters; main floor bedroom, and laundry room w/cabinets and counters (washer & dryer included!). Upper floor features a Master Suite with walk in closet, barn door, attached bathroom w/double vanity, and doors to private upper deck. Also upstairs are 2 more bedrooms and a full bathroom. Fully finished basement has a large rec/all purpose room, as well as storage and mechanical rooms. 2 car attached garage. Lots of great and useful outdoor space -- covered side patio, covered back patio, water feature, landscaped with lots of trees. 24 x 28 foot storage shed/outbuilding has plumbing and electricity! Cul de sac location, no HOA, Ring security system & doorbell. Great location, close to everything and easy access to I-225.
Location
State CO
County Arapahoe
Rooms
Basement Finished
Main Level Bedrooms 1
Interior
Interior Features Built-in Features, Ceiling Fan(s), Eat-in Kitchen, Entrance Foyer, Kitchen Island, Open Floorplan, Primary Suite, Quartz Counters, Walk-In Closet(s)
Heating Forced Air
Cooling Central Air
Flooring Carpet, Tile, Vinyl
Fireplaces Number 1
Fireplaces Type Family Room, Wood Burning
Fireplace Y
Appliance Dishwasher, Disposal, Dryer, Microwave, Oven, Refrigerator, Washer
Laundry In Unit
Exterior
Exterior Feature Balcony, Private Yard
Parking Features Concrete
Garage Spaces 2.0
Fence Partial
Utilities Available Cable Available, Electricity Connected, Natural Gas Connected
Roof Type Composition
Total Parking Spaces 2
Garage Yes
Building
Lot Description Level
Sewer Public Sewer
Water Public
Level or Stories Tri-Level
Structure Type Brick, Frame, Vinyl Siding
Schools
Elementary Schools Ponderosa
Middle Schools Prairie
High Schools Overland
School District Cherry Creek 5
Others
Senior Community No
Ownership Individual
Acceptable Financing Cash, Conventional, FHA, VA Loan
Listing Terms Cash, Conventional, FHA, VA Loan
Special Listing Condition None
Read Less Info
Want to know what your home might be worth? Contact us for a FREE valuation!

Our team is ready to help you sell your home for the highest possible price ASAP

© 2025 METROLIST, INC., DBA RECOLORADO® – All Rights Reserved
6455 S. Yosemite St., Suite 500 Greenwood Village, CO 80111 USA
Bought with eXp Realty, LLC
Making real estate fun, simple and stress-free!






