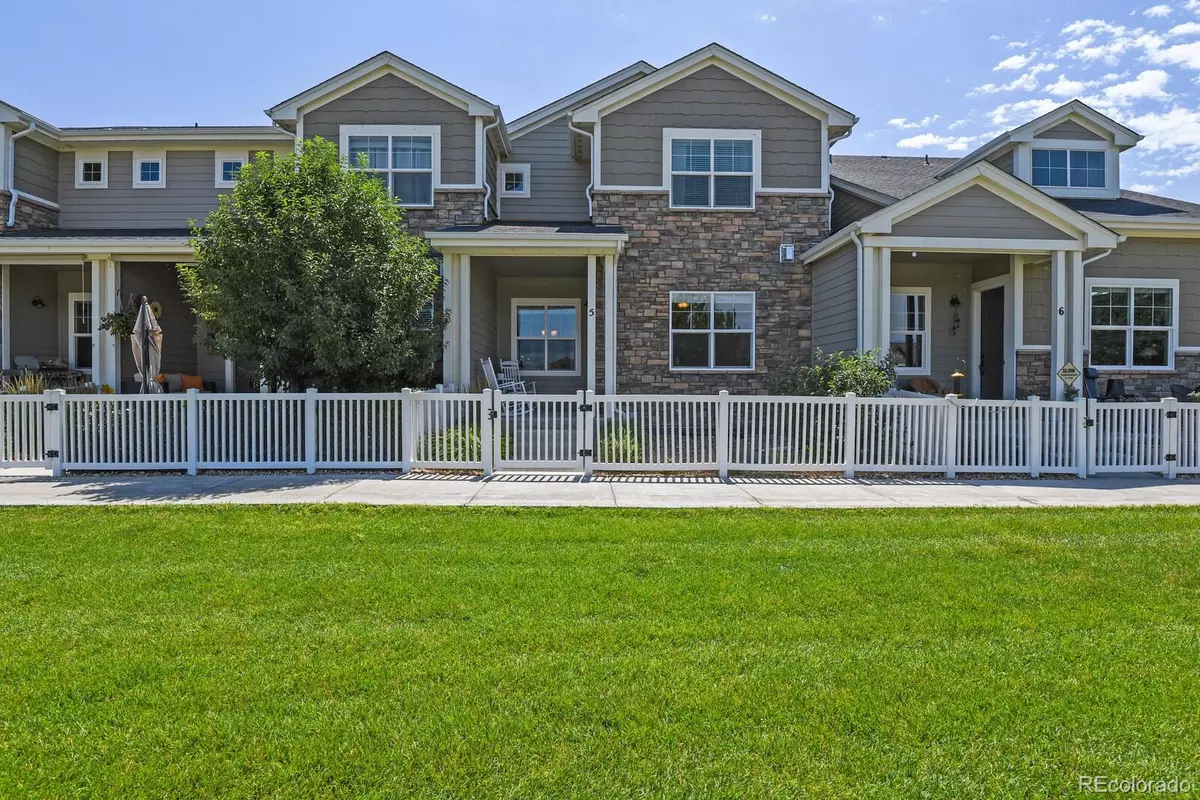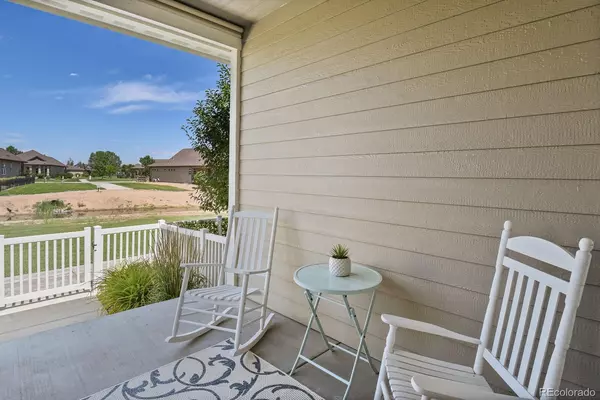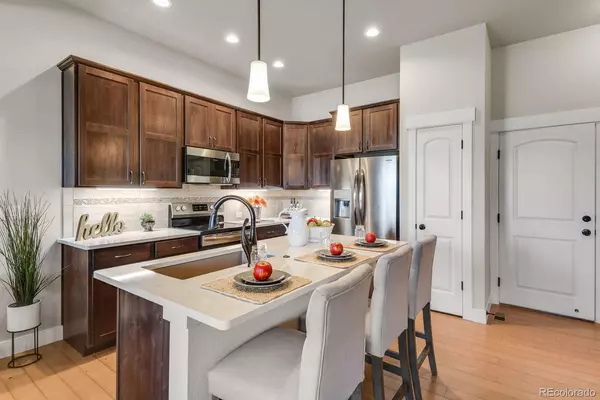$525,000
$525,000
For more information regarding the value of a property, please contact us for a free consultation.
4 Beds
4 Baths
2,276 SqFt
SOLD DATE : 08/26/2022
Key Details
Sold Price $525,000
Property Type Townhouse
Sub Type Townhouse
Listing Status Sold
Purchase Type For Sale
Square Footage 2,276 sqft
Price per Sqft $230
Subdivision Lighthouse Point
MLS Listing ID 8217433
Sold Date 08/26/22
Bedrooms 4
Full Baths 2
Half Baths 1
Three Quarter Bath 1
Condo Fees $275
HOA Fees $275/mo
HOA Y/N Yes
Abv Grd Liv Area 1,676
Originating Board recolorado
Year Built 2017
Annual Tax Amount $3,317
Tax Year 2021
Acres 0.04
Property Description
A rare find! This is the quite and relaxing lifestyle you have been waiting for with out sacrificing the conveniences of city living. Walk in and you feel like you are at home with a well-designed 4 bed 3 1/2 bath floor plan across from the pond of the exclusive Eagle Lake. Finishes are timeless and highlighted by plenty of natural light. The main floor flows with an open concept featuring engineered floors, tall ceilings, quartz counter tops and kitchen island.
Upstairs has a 3 Bedrooms that are spacious and offers the perfect retreat after a long day. Enjoy the view of the lake in the primary bedroom with a walk in closet & 5 piece bath. Also you will find the additional 2 bedrooms a laundry room and bathroom.
Basement has been finished with an additional area for entertaining and a very large bedroom and bathroom (your guest may never leave!).
Lighthouse Point is small quite community that is easy to get to know your neighbors. The HOA maintains the landscape, open areas as well as the exclusive clubhouse. Entertain in style in the clubhouse great room or the patio overlooking Eagle Lake. Enjoy the fitness center as well! If you have not heard of Water Valleys Master Association look into all it has to offer in including private beaches and 5 lakes! Near is the Pelican Lakes Resort that is open to members-27 hole Championship Golf Course and 2 restaurants. This is what Home is meant to be.
Location
State CO
County Weld
Zoning residential mixed use one
Rooms
Basement Finished, Partial, Sump Pump
Interior
Interior Features Ceiling Fan(s), Five Piece Bath, Granite Counters, High Ceilings, Kitchen Island, Open Floorplan, Pantry, Primary Suite, Quartz Counters, Smart Thermostat, Smoke Free, Vaulted Ceiling(s), Walk-In Closet(s)
Heating Forced Air
Cooling Central Air
Flooring Carpet, Tile, Wood
Fireplaces Number 1
Fireplaces Type Living Room
Fireplace Y
Appliance Bar Fridge, Dishwasher, Disposal, Dryer, Gas Water Heater, Microwave, Oven, Range, Refrigerator, Sump Pump, Washer
Laundry In Unit
Exterior
Parking Features Concrete, Dry Walled, Finished, Insulated Garage, Oversized
Garage Spaces 2.0
Fence Full
Utilities Available Electricity Connected, Natural Gas Connected
Waterfront Description Lake, Pond, Waterfront
View Lake, Water
Roof Type Composition
Total Parking Spaces 2
Garage Yes
Building
Foundation Slab
Sewer Public Sewer
Water Private
Level or Stories Two
Structure Type Frame, Rock, Wood Siding
Schools
Elementary Schools Mountain View
Middle Schools Windsor
High Schools Windsor
School District Windsor Re-4
Others
Senior Community No
Ownership Individual
Acceptable Financing Cash, Conventional, FHA, VA Loan
Listing Terms Cash, Conventional, FHA, VA Loan
Special Listing Condition None
Pets Allowed Cats OK, Dogs OK
Read Less Info
Want to know what your home might be worth? Contact us for a FREE valuation!

Our team is ready to help you sell your home for the highest possible price ASAP

© 2025 METROLIST, INC., DBA RECOLORADO® – All Rights Reserved
6455 S. Yosemite St., Suite 500 Greenwood Village, CO 80111 USA
Bought with The Group Inc - Centerra
Making real estate fun, simple and stress-free!






