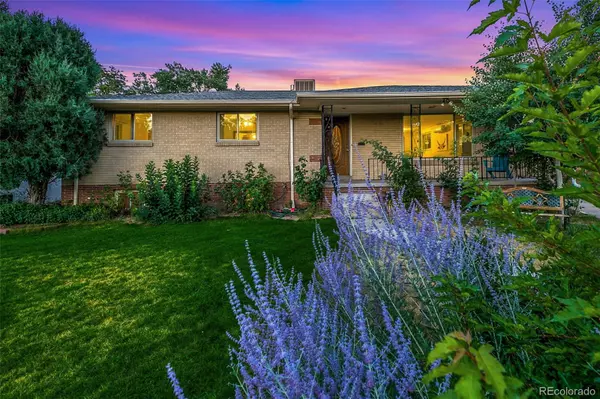$600,930
$620,000
3.1%For more information regarding the value of a property, please contact us for a free consultation.
5 Beds
2 Baths
2,577 SqFt
SOLD DATE : 09/27/2022
Key Details
Sold Price $600,930
Property Type Single Family Home
Sub Type Single Family Residence
Listing Status Sold
Purchase Type For Sale
Square Footage 2,577 sqft
Price per Sqft $233
Subdivision Virginia Village
MLS Listing ID 2930958
Sold Date 09/27/22
Bedrooms 5
Full Baths 1
Three Quarter Bath 1
HOA Y/N No
Abv Grd Liv Area 1,322
Originating Board recolorado
Year Built 1958
Annual Tax Amount $2,589
Tax Year 2021
Acres 0.19
Property Description
Don't miss this beautiful home in Virginia Village with huge investment potential. As you enter upstairs you will be welcomed with beautiful hardwood floors, lots of natural light and a living room that flows nicely into a dining area. The kitchen has granite countertops and stainless appliances. Upstairs you will also find three bedrooms, one with a Mini Split AC unit and a full bathroom. As you walk out from the dining room you will find a cozy sunroom with a wood burning fireplace and access to your new outdoor space. Downstairs can be rented out separately with its own entrance, two large bedrooms (one with a walk in closet), living room, full kitchen and ¾ bath with dual sinks. You'll love the deck and covered patio in the backyard - perfect for BBQs and enjoying the Colorado weather. Plus, there's plenty of storage for your outdoor gear with two sheds, large fenced yard and so much opportunity for your own outdoor oasis. This is a perfect starter home or investment property - You get the benefit of having an income rental unit with its own private access, or you can use it as an in-law suite. The possibilities are endless so schedule your showing today.
Location
State CO
County Denver
Zoning S-SU-D
Rooms
Basement Full
Main Level Bedrooms 3
Interior
Interior Features Ceiling Fan(s), Granite Counters, In-Law Floor Plan, Radon Mitigation System
Heating Forced Air, Natural Gas
Cooling Central Air, Evaporative Cooling, Other
Flooring Carpet, Tile, Wood
Fireplaces Number 1
Fireplaces Type Family Room, Wood Burning
Fireplace Y
Appliance Dishwasher, Disposal, Dryer, Microwave, Range, Refrigerator
Laundry In Unit
Exterior
Exterior Feature Garden, Lighting, Private Yard
Parking Features Concrete, Tandem
Fence Full
Utilities Available Cable Available, Electricity Available, Phone Available
Roof Type Composition
Total Parking Spaces 2
Garage No
Building
Lot Description Level, Sprinklers In Front, Sprinklers In Rear
Sewer Public Sewer
Water Public
Level or Stories One
Structure Type Brick, Frame
Schools
Elementary Schools Mcmeen
Middle Schools Hill
High Schools Thomas Jefferson
School District Denver 1
Others
Senior Community No
Ownership Individual
Acceptable Financing Cash, Conventional, FHA, VA Loan
Listing Terms Cash, Conventional, FHA, VA Loan
Special Listing Condition None
Read Less Info
Want to know what your home might be worth? Contact us for a FREE valuation!

Our team is ready to help you sell your home for the highest possible price ASAP

© 2025 METROLIST, INC., DBA RECOLORADO® – All Rights Reserved
6455 S. Yosemite St., Suite 500 Greenwood Village, CO 80111 USA
Bought with HomeSmart
Making real estate fun, simple and stress-free!






