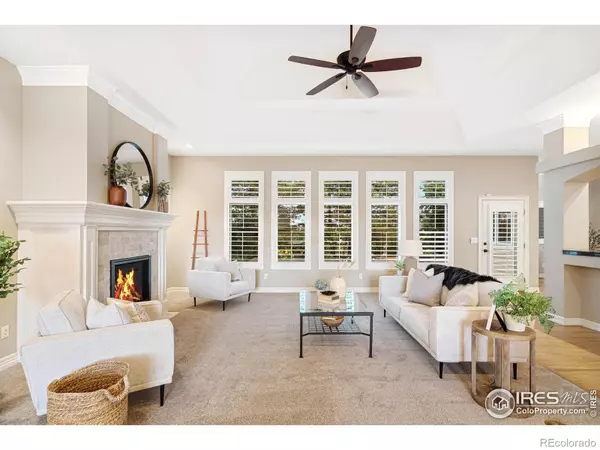$1,100,000
$1,000,000
10.0%For more information regarding the value of a property, please contact us for a free consultation.
5 Beds
4 Baths
4,893 SqFt
SOLD DATE : 08/31/2022
Key Details
Sold Price $1,100,000
Property Type Single Family Home
Sub Type Single Family Residence
Listing Status Sold
Purchase Type For Sale
Square Footage 4,893 sqft
Price per Sqft $224
Subdivision Miramont
MLS Listing ID IR971930
Sold Date 08/31/22
Style Contemporary
Bedrooms 5
Full Baths 3
Half Baths 1
Condo Fees $488
HOA Fees $40/ann
HOA Y/N Yes
Abv Grd Liv Area 2,517
Originating Board recolorado
Year Built 1999
Annual Tax Amount $5,340
Tax Year 2021
Acres 0.32
Property Description
The style, the setting, the openness; all will make you feel right at home in this inviting ranch nestled on a huge lot and backing to private greenspace in desirable Miramont. Open and full of natural light, this remarkable home features new carpeting, new LVP flooring, plus a newer roof, A/C unit, and H2O heater. You will love the massive gourmet kitchen with wood floors, high-end appliances, two islands and tons of cabinet space, the open family room with fireplace, generous dining room, main floor study, big master retreat, and a main floor bedroom suite with attached bath. The fully finished basement offers plenty of room to play with wet bar, gaming area, fireplace, exercise room, wine cellar and huge secondary bedrooms. Outside enjoy an oversized deck with awning, hot tub, beautifully landscaped private fenced yard and a tree house to boot. Close to schools, parks, trails, golf course and so much more. This home is a dream come true.
Location
State CO
County Larimer
Zoning RES
Rooms
Basement Full
Main Level Bedrooms 2
Interior
Interior Features Eat-in Kitchen, Five Piece Bath, Jet Action Tub, Kitchen Island, Open Floorplan, Pantry, Walk-In Closet(s), Wet Bar
Heating Forced Air
Cooling Central Air
Flooring Vinyl, Wood
Fireplaces Type Basement, Living Room
Equipment Satellite Dish
Fireplace N
Appliance Dishwasher, Disposal, Dryer, Microwave, Oven, Refrigerator, Washer
Laundry In Unit
Exterior
Exterior Feature Spa/Hot Tub
Garage Spaces 3.0
Utilities Available Cable Available, Electricity Available, Internet Access (Wired), Natural Gas Available
Roof Type Composition
Total Parking Spaces 3
Garage Yes
Building
Lot Description Cul-De-Sac, Level, Open Space, Sprinklers In Front
Sewer Public Sewer
Water Public
Level or Stories One
Structure Type Stucco
Schools
Elementary Schools Werner
Middle Schools Preston
High Schools Fossil Ridge
School District Poudre R-1
Others
Ownership Individual
Acceptable Financing Cash, Conventional
Listing Terms Cash, Conventional
Read Less Info
Want to know what your home might be worth? Contact us for a FREE valuation!

Our team is ready to help you sell your home for the highest possible price ASAP

© 2025 METROLIST, INC., DBA RECOLORADO® – All Rights Reserved
6455 S. Yosemite St., Suite 500 Greenwood Village, CO 80111 USA
Bought with Group Harmony
Making real estate fun, simple and stress-free!






