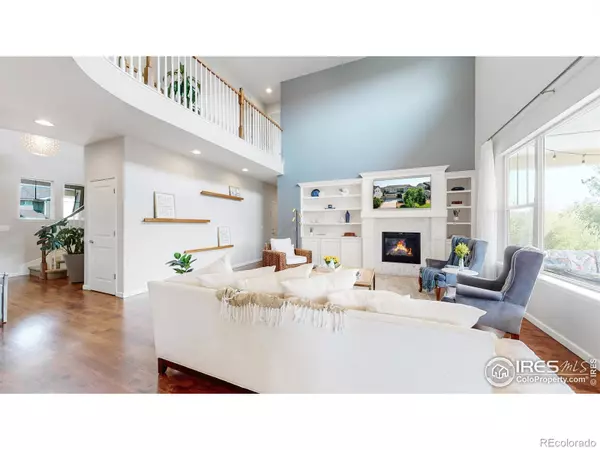$1,050,000
$1,100,000
4.5%For more information regarding the value of a property, please contact us for a free consultation.
5 Beds
4 Baths
5,017 SqFt
SOLD DATE : 11/10/2022
Key Details
Sold Price $1,050,000
Property Type Single Family Home
Sub Type Single Family Residence
Listing Status Sold
Purchase Type For Sale
Square Footage 5,017 sqft
Price per Sqft $209
Subdivision Kechter Crossing
MLS Listing ID IR974751
Sold Date 11/10/22
Style Contemporary
Bedrooms 5
Full Baths 4
Condo Fees $85
HOA Fees $85/mo
HOA Y/N Yes
Abv Grd Liv Area 3,306
Originating Board recolorado
Year Built 2014
Tax Year 2021
Acres 0.22
Property Description
This bright, airy & well-configured home has designer finishes that make a statement in every room. Large open spaces with soaring ceilings, hardwood flooring, expansive windows, and seamless connection to the outdoors. Separate formal dining room and open great room for family gatherings & entertaining. Magnificent Chefs Kitchen offers seamless white, cabinetry and modern surfaces, SS appliances, a huge center island, a butler pantry and so much more. The main level also offers the convenience of a guest bedroom and bath as well as an office. The upper level is host to a stunning master suite that is thoughtfully separated from the two secondary bedrooms and shared bath, and... the enormous loft space is perfect for your TV room or extra home office. The expansive living area with a wet bar in the finished basement offers additional space to entertain guests along with a private bedroom and bath. Best of all, this home is located on a spacious lot facing open space with a private outdoor space that includes a covered patio, a fire pit, and a family-sized hot tub! Close proximity to shopping, restaurants, work, and premier schools. This home could be yours if you wanted to!
Location
State CO
County Larimer
Zoning RES
Rooms
Basement Full
Main Level Bedrooms 1
Interior
Interior Features Eat-in Kitchen, Five Piece Bath, Jack & Jill Bathroom, Kitchen Island, Open Floorplan, Pantry, Walk-In Closet(s), Wet Bar
Heating Forced Air
Cooling Central Air
Flooring Tile, Wood
Fireplaces Type Gas, Great Room
Fireplace N
Appliance Dishwasher, Disposal, Double Oven, Microwave, Oven, Refrigerator, Self Cleaning Oven
Laundry In Unit
Exterior
Garage Spaces 3.0
Utilities Available Cable Available, Electricity Available, Internet Access (Wired), Natural Gas Available
Roof Type Composition
Total Parking Spaces 3
Garage Yes
Building
Lot Description Level, Open Space
Sewer Public Sewer
Water Public
Level or Stories Two
Structure Type Stone,Wood Frame
Schools
Elementary Schools Bacon
Middle Schools Preston
High Schools Fossil Ridge
School District Poudre R-1
Others
Ownership Individual
Acceptable Financing Cash, Conventional, VA Loan
Listing Terms Cash, Conventional, VA Loan
Read Less Info
Want to know what your home might be worth? Contact us for a FREE valuation!

Our team is ready to help you sell your home for the highest possible price ASAP

© 2025 METROLIST, INC., DBA RECOLORADO® – All Rights Reserved
6455 S. Yosemite St., Suite 500 Greenwood Village, CO 80111 USA
Bought with Group Horsetooth
Making real estate fun, simple and stress-free!






