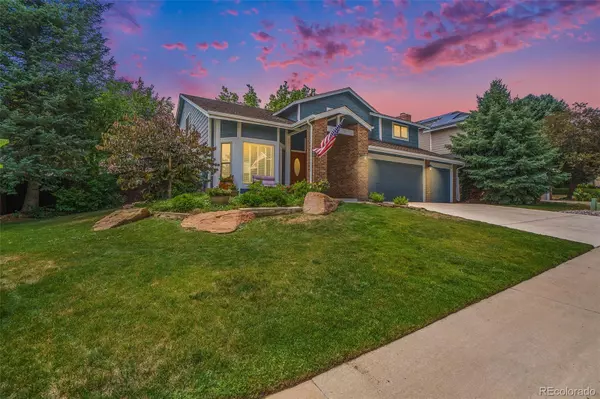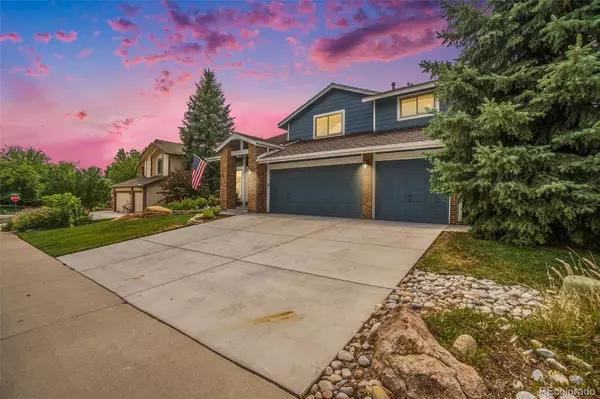$720,000
$724,900
0.7%For more information regarding the value of a property, please contact us for a free consultation.
4 Beds
4 Baths
3,309 SqFt
SOLD DATE : 12/20/2022
Key Details
Sold Price $720,000
Property Type Single Family Home
Sub Type Single Family Residence
Listing Status Sold
Purchase Type For Sale
Square Footage 3,309 sqft
Price per Sqft $217
Subdivision Highlands Ranch
MLS Listing ID 3526747
Sold Date 12/20/22
Bedrooms 4
Full Baths 2
Half Baths 1
Three Quarter Bath 1
Condo Fees $162
HOA Fees $54/qua
HOA Y/N Yes
Abv Grd Liv Area 2,406
Originating Board recolorado
Year Built 1986
Annual Tax Amount $3,854
Tax Year 2021
Acres 0.2
Property Description
Wonderful Highlands Ranch home located on a quiet street. This updated home has a ton of natural light and an excellent open feel. Updated kitchen with stainless appliances, granite counters, island and pantry. Large family room with wood burning fireplace. Wide plank red oak wood floors throughout the main level. Plantations shutters. Vaulted ceiling in the living room and dining room. Main floor laundry/mud room. On your way upstairs you will see the beautiful rot iron railing. Throughout the upper level are distressed 3/4 red oak wood floors. Large master suite, five-piece master bath with heated floors. 2 additional large bedrooms plus a spacious loft and beautifully remodeled full bath complete the upstairs. The finished walkout basement has a large rec room, bedroom with an en-suite 3/4 bath. Awesome backyard with mature trees has a large shaded deck ideal for entertaining, relaxing and family time. Attached 3 car garage. Newer paint, roof and gutters. Great Highlands Ranch location with easy access to shopping, restaurants, C-470, Denver Tech Center and more!
Location
State CO
County Douglas
Zoning PDU
Rooms
Basement Daylight, Finished, Full, Walk-Out Access
Interior
Interior Features Eat-in Kitchen, Five Piece Bath, Granite Counters, High Ceilings, Kitchen Island, Open Floorplan, Primary Suite, Smoke Free, Utility Sink, Vaulted Ceiling(s), Walk-In Closet(s)
Heating Forced Air
Cooling Central Air
Flooring Carpet, Tile, Wood
Fireplaces Number 1
Fireplaces Type Wood Burning
Fireplace Y
Appliance Dishwasher, Disposal, Microwave, Oven
Laundry Laundry Closet
Exterior
Exterior Feature Private Yard, Rain Gutters
Garage Spaces 3.0
Fence Full
Roof Type Composition
Total Parking Spaces 3
Garage Yes
Building
Lot Description Landscaped, Many Trees, Sprinklers In Front, Sprinklers In Rear
Foundation Slab
Sewer Public Sewer
Water Public
Level or Stories Two
Structure Type Brick, Frame
Schools
Elementary Schools Sage Canyon
Middle Schools Mountain Ridge
High Schools Mountain Vista
School District Douglas Re-1
Others
Senior Community No
Ownership Individual
Acceptable Financing Cash, Conventional, FHA, VA Loan
Listing Terms Cash, Conventional, FHA, VA Loan
Special Listing Condition None
Read Less Info
Want to know what your home might be worth? Contact us for a FREE valuation!

Our team is ready to help you sell your home for the highest possible price ASAP

© 2024 METROLIST, INC., DBA RECOLORADO® – All Rights Reserved
6455 S. Yosemite St., Suite 500 Greenwood Village, CO 80111 USA
Bought with HomeSmart
Making real estate fun, simple and stress-free!






