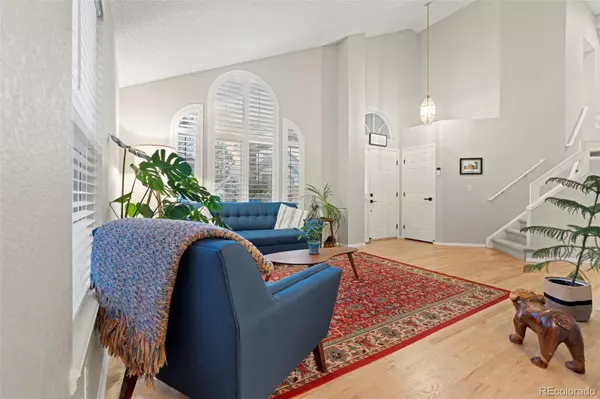$717,500
$675,000
6.3%For more information regarding the value of a property, please contact us for a free consultation.
3 Beds
3 Baths
2,178 SqFt
SOLD DATE : 02/17/2023
Key Details
Sold Price $717,500
Property Type Single Family Home
Sub Type Single Family Residence
Listing Status Sold
Purchase Type For Sale
Square Footage 2,178 sqft
Price per Sqft $329
Subdivision Highlands Ranch
MLS Listing ID 8684728
Sold Date 02/17/23
Style Contemporary
Bedrooms 3
Full Baths 2
Condo Fees $155
HOA Fees $51/qua
HOA Y/N Yes
Abv Grd Liv Area 2,178
Originating Board recolorado
Year Built 1990
Annual Tax Amount $3,604
Tax Year 2021
Lot Size 9,583 Sqft
Acres 0.22
Property Description
WELCOME HOME. This beautiful 3 bed/3 bath gem, in the highly sought after Northridge area of Highlands Ranch, is what you have been waiting for! As you walk through the front door you will appreciate the vaulted ceilings, stunning wood floors, and friendly floor plan that make this, THE ONE. Spacious primary suite includes a 5 piece bath and an owners retreat (loft) thats perfect for reading a book or relaxing. Fresh warm and neutral paint colors make a wonderful first impression. Many new features recently added or upgraded throughout the home. Brand new custom made plantation shutters adorn the living room. New commercial 50 gallon water heater, high end Bosch stainless steel French door refrigerator. New top of the line Samsung Front load washer and dryer are included. Many SMART home features, full list can be provided. 888 square feet of unfinished basement are your canvas for expansion. For the fitness enthusiast, a multi station Pacific Fitness machine can be left for you on behalf of sellers. Walk outside and you have great outdoor space for playing, relaxing or entertaining. A large deck overlooks an expansive back yard filled with beautiful grassed areas, charming flower beds and mature trees and landscaping.
Calling Highlands Ranch home is benefitted by great amenities including a huge 70 mile network of hiking and biking trails, a number of community pools and tennis courts, 4 recreation centers, ball fields, 26 public parks, and much more. Showings begin 10am on Friday 1/20/22. Dont miss out on this one.
Location
State CO
County Douglas
Zoning PDU
Rooms
Basement Sump Pump, Unfinished
Interior
Interior Features Ceiling Fan(s), Eat-in Kitchen, Five Piece Bath, High Ceilings, Kitchen Island, Laminate Counters, Open Floorplan, Primary Suite, Radon Mitigation System, Smart Thermostat, Smoke Free, Vaulted Ceiling(s), Walk-In Closet(s)
Heating Forced Air
Cooling Central Air
Flooring Carpet, Laminate, Linoleum, Wood
Fireplaces Number 1
Fireplaces Type Family Room
Fireplace Y
Appliance Dishwasher, Dryer, Microwave, Range, Refrigerator, Washer
Exterior
Exterior Feature Private Yard, Smart Irrigation
Parking Features Concrete, Lighted, Smart Garage Door
Garage Spaces 3.0
Fence Partial
Utilities Available Electricity Connected, Natural Gas Connected, Phone Available
Roof Type Cement Shake
Total Parking Spaces 3
Garage Yes
Building
Lot Description Landscaped, Many Trees, Sprinklers In Front, Sprinklers In Rear
Sewer Public Sewer
Water Public
Level or Stories Multi/Split
Structure Type Frame, Stone, Wood Siding
Schools
Elementary Schools Bear Canyon
Middle Schools Mountain Ridge
High Schools Mountain Vista
School District Douglas Re-1
Others
Senior Community No
Ownership Individual
Acceptable Financing Cash, Conventional, FHA, VA Loan
Listing Terms Cash, Conventional, FHA, VA Loan
Special Listing Condition None
Read Less Info
Want to know what your home might be worth? Contact us for a FREE valuation!

Our team is ready to help you sell your home for the highest possible price ASAP

© 2024 METROLIST, INC., DBA RECOLORADO® – All Rights Reserved
6455 S. Yosemite St., Suite 500 Greenwood Village, CO 80111 USA
Bought with Compass - Denver
Making real estate fun, simple and stress-free!






