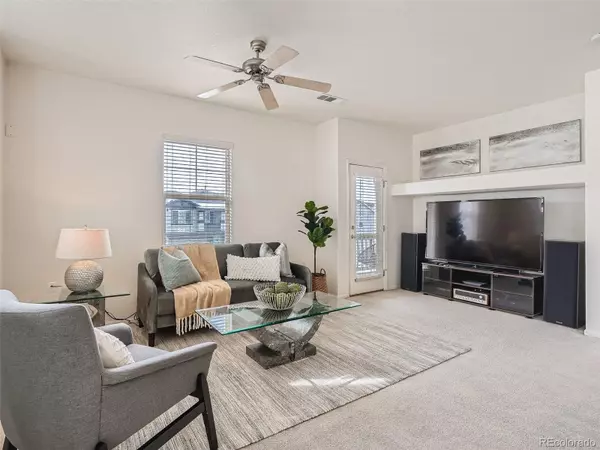$375,000
$390,000
3.8%For more information regarding the value of a property, please contact us for a free consultation.
2 Beds
2 Baths
1,191 SqFt
SOLD DATE : 03/08/2023
Key Details
Sold Price $375,000
Property Type Condo
Sub Type Condominium
Listing Status Sold
Purchase Type For Sale
Square Footage 1,191 sqft
Price per Sqft $314
Subdivision Thorncreek Village
MLS Listing ID 4561470
Sold Date 03/08/23
Style Contemporary
Bedrooms 2
Full Baths 2
Condo Fees $245
HOA Fees $245/mo
HOA Y/N Yes
Abv Grd Liv Area 1,191
Originating Board recolorado
Year Built 2004
Annual Tax Amount $2,397
Tax Year 2022
Lot Size 4,356 Sqft
Acres 0.1
Property Description
Don't miss your opportunity to live in the completely maintenance free community that is Thorncreek Village! HOA is responsible for Insurance, Grounds Maintenance, Structure Maintenance, Recycling, Sewer, Snow Removal, Trash, Water, and of course....snow removal from your driveway! This light and bright home features an open floor plan with 9 ft. ceilings. Great room has large windows and a built-in area for a large TV. Open floor plan with kitchen, dining room and living room connected for ease of entertaining. Hall bath is a full bath, laundry room is off the hallway to bedrooms (washer & dryer are negotiable). Down the hall from the great room you will find the two light-filled bedrooms. The hall bath is a full bath, shower and tub combo. The primary suite has a large bathroom and walk-in closet. Attached one car garage is deep with additional storage capacity. Easy access to Big Dry Creek Trail, and just minutes to The Orchards, The Denver Premium Outlets, and lots of shopping, dining, golfing and recreation. Minutes to I-25 and a mile and a half from the light rail station.
Professional Photos will be posted next week on Thursday.
Location
State CO
County Adams
Interior
Interior Features Ceiling Fan(s), Open Floorplan, Smoke Free, Vaulted Ceiling(s), Walk-In Closet(s)
Heating Forced Air, Heat Pump
Cooling Central Air
Flooring Carpet, Linoleum, Tile
Fireplace N
Appliance Dishwasher, Microwave, Oven, Range, Refrigerator
Laundry In Unit
Exterior
Exterior Feature Balcony
Parking Features Dry Walled, Oversized
Garage Spaces 1.0
Pool Outdoor Pool
Utilities Available Cable Available, Electricity Connected, Natural Gas Connected
Roof Type Composition
Total Parking Spaces 1
Garage Yes
Building
Foundation Slab
Sewer Public Sewer
Water Public
Level or Stories Two
Structure Type Frame
Schools
Elementary Schools Hunters Glen
Middle Schools Century
High Schools Mountain Range
School District Adams 12 5 Star Schl
Others
Senior Community No
Ownership Individual
Acceptable Financing Cash, Conventional, FHA, VA Loan
Listing Terms Cash, Conventional, FHA, VA Loan
Special Listing Condition None
Read Less Info
Want to know what your home might be worth? Contact us for a FREE valuation!

Our team is ready to help you sell your home for the highest possible price ASAP

© 2025 METROLIST, INC., DBA RECOLORADO® – All Rights Reserved
6455 S. Yosemite St., Suite 500 Greenwood Village, CO 80111 USA
Bought with TeamWork Realty
Making real estate fun, simple and stress-free!






