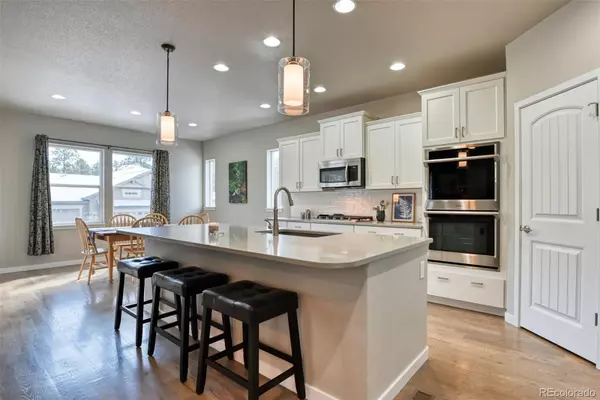$790,000
$794,900
0.6%For more information regarding the value of a property, please contact us for a free consultation.
4 Beds
3 Baths
3,266 SqFt
SOLD DATE : 04/10/2023
Key Details
Sold Price $790,000
Property Type Single Family Home
Sub Type Single Family Residence
Listing Status Sold
Purchase Type For Sale
Square Footage 3,266 sqft
Price per Sqft $241
Subdivision Sanctuary Pointe
MLS Listing ID 3960443
Sold Date 04/10/23
Bedrooms 4
Three Quarter Bath 3
Condo Fees $420
HOA Fees $35/ann
HOA Y/N Yes
Abv Grd Liv Area 1,924
Originating Board recolorado
Year Built 2019
Annual Tax Amount $5,500
Tax Year 2021
Lot Size 8,712 Sqft
Acres 0.2
Property Description
Welcome to The Massey floor plan in Sanctuary Pointe...This home has it all! gourmet kitchen which gives you double ovens, gas cooktop, upgraded white cabinets, quartz countertops & walk in pantry. The spacious family room has a fireplace with floor to ceiling stone and lots of hardwood flooring. There are 2 bedrooms on the main level and the master has a 'SPA' bath. The laundry room is HUGE & will be appreciated by those who might need to contain pets or space for extra storage. As you walk down to the basement you won't be disappointed with the huge open area with 2 additional bedrooms, full bathroom, wet bar, and large storage room. The neighborhood has a hiking/biking/walking/running trail system, tons of open space throughout and several parks are part of the master plan. You are within walking distance to Fox Run Park or you can be in the wide open wilderness within 15 mins. I-25 is 6 minutes away giving you close access to either Denver within 45 mins. or downtown Colorado Springs within 25 mins. All kinds of shopping, dining, movie theaters, indoor activities are all just a short distance away. You need to visit this community to appreciate it. It has everything that people move to Colorado for, with the added and RARE bonus of the conveniences and proximity of city living. Don't miss this wonderful home!!
Location
State CO
County El Paso
Zoning PUD
Rooms
Basement Finished
Main Level Bedrooms 2
Interior
Heating Forced Air
Cooling Central Air
Flooring Carpet, Vinyl, Wood
Fireplaces Number 1
Fireplaces Type Living Room, Wood Burning
Fireplace Y
Appliance Dishwasher, Disposal, Double Oven, Microwave
Laundry In Unit
Exterior
Parking Features Concrete
Garage Spaces 3.0
Roof Type Composition
Total Parking Spaces 3
Garage Yes
Building
Lot Description Cul-De-Sac, Level
Sewer Public Sewer
Water Public
Level or Stories One
Structure Type Frame
Schools
Elementary Schools Ray E. Kilmer
Middle Schools Lewis-Palmer
High Schools Lewis-Palmer
School District Lewis-Palmer 38
Others
Senior Community No
Ownership Individual
Acceptable Financing Cash, Conventional, FHA, Jumbo, VA Loan
Listing Terms Cash, Conventional, FHA, Jumbo, VA Loan
Special Listing Condition None
Read Less Info
Want to know what your home might be worth? Contact us for a FREE valuation!

Our team is ready to help you sell your home for the highest possible price ASAP

© 2025 METROLIST, INC., DBA RECOLORADO® – All Rights Reserved
6455 S. Yosemite St., Suite 500 Greenwood Village, CO 80111 USA
Bought with NON MLS PARTICIPANT
Making real estate fun, simple and stress-free!






