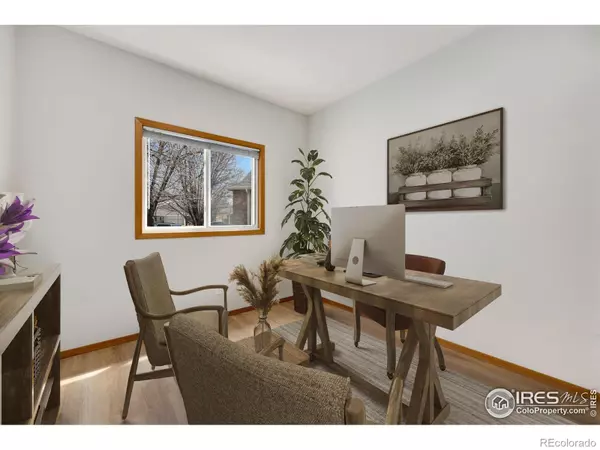$379,000
$379,000
For more information regarding the value of a property, please contact us for a free consultation.
2 Beds
1 Bath
856 SqFt
SOLD DATE : 05/08/2023
Key Details
Sold Price $379,000
Property Type Multi-Family
Sub Type Multi-Family
Listing Status Sold
Purchase Type For Sale
Square Footage 856 sqft
Price per Sqft $442
Subdivision Westwood
MLS Listing ID IR985730
Sold Date 05/08/23
Style Contemporary
Bedrooms 2
Three Quarter Bath 1
Condo Fees $300
HOA Fees $25/ann
HOA Y/N Yes
Abv Grd Liv Area 856
Originating Board recolorado
Year Built 1998
Annual Tax Amount $1,430
Tax Year 2022
Lot Size 6,534 Sqft
Acres 0.15
Property Description
Newly updated end-unit townhome located in the sought-after Westwood neighborhood in southwest Loveland! This brick home sits on a quiet cul-de-sac with lush landscaping, mature trees, and a back patio where you can relax and enjoy the park-like setting and mountain views. The spacious open floor plan is sure to impress with fresh interior paint, upgraded luxury vinyl plank flooring, and new LED lights with dimmers perfect for setting the mood. The upgraded kitchen features new appliances, a wraparound counter with bar seating, handsome cabinetry, and a modern subway tile backsplash. The primary bedroom has private access to the shared bathroom with a large walk-in shower, an extra closet, and a stackable washer and dryer. A 2nd bedroom with French doors can double as a home office. The unfinished basement is roughed in for a bathroom, providing the perfect opportunity to customize and expand your living spaces. The finished attached garage provides extra space for storage. Ideal location with easy access to local dining and entertainment, and just minutes away from Big Thompson River walkway and Marianna Butte golf course, with a new nature area coming soon as well! Don't miss your chance to make this incredible property your own!
Location
State CO
County Larimer
Zoning P-10
Rooms
Basement Bath/Stubbed, Full, Unfinished
Main Level Bedrooms 2
Interior
Interior Features Eat-in Kitchen, Open Floorplan
Heating Forced Air
Cooling Ceiling Fan(s), Central Air
Fireplace N
Appliance Dishwasher, Disposal, Dryer, Microwave, Oven, Refrigerator, Washer
Laundry In Unit
Exterior
Garage Spaces 1.0
Fence Fenced, Partial
Utilities Available Electricity Available, Natural Gas Available
View Mountain(s)
Roof Type Composition
Total Parking Spaces 1
Garage Yes
Building
Lot Description Cul-De-Sac, Level, Sprinklers In Front
Sewer Public Sewer
Water Public
Level or Stories One
Structure Type Brick,Concrete,Wood Frame
Schools
Elementary Schools Sarah Milner
Middle Schools Walt Clark
High Schools Thompson Valley
School District Thompson R2-J
Others
Ownership Individual
Acceptable Financing Cash, Conventional
Listing Terms Cash, Conventional
Pets Allowed Cats OK, Dogs OK
Read Less Info
Want to know what your home might be worth? Contact us for a FREE valuation!

Our team is ready to help you sell your home for the highest possible price ASAP

© 2025 METROLIST, INC., DBA RECOLORADO® – All Rights Reserved
6455 S. Yosemite St., Suite 500 Greenwood Village, CO 80111 USA
Bought with Colorado Home Realty
Making real estate fun, simple and stress-free!






