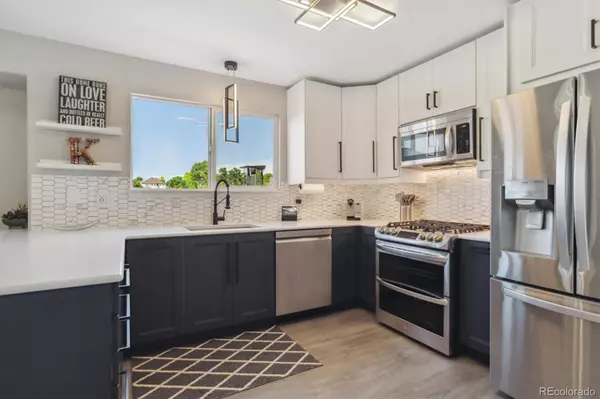$705,000
$719,000
1.9%For more information regarding the value of a property, please contact us for a free consultation.
3 Beds
4 Baths
2,046 SqFt
SOLD DATE : 07/12/2023
Key Details
Sold Price $705,000
Property Type Single Family Home
Sub Type Single Family Residence
Listing Status Sold
Purchase Type For Sale
Square Footage 2,046 sqft
Price per Sqft $344
Subdivision Westridge
MLS Listing ID 2831107
Sold Date 07/12/23
Bedrooms 3
Full Baths 2
Half Baths 1
Three Quarter Bath 1
Condo Fees $165
HOA Fees $55/qua
HOA Y/N Yes
Abv Grd Liv Area 1,494
Originating Board recolorado
Year Built 1999
Annual Tax Amount $2,873
Tax Year 2022
Lot Size 5,662 Sqft
Acres 0.13
Property Description
Location, location, location. This gorgeous Westridge 2 story backs to a large greenbelt with endless trail opportunities. A short stroll to Redstone Park to the west & Westridge rec center to the east. Fully remodeled kitchen w/ new cabs, backsplash, counters & stainless appliances. Entire main floor w/ new LVT flooring. Built-in pantry & storage makes the space very functional. Kitchen open to dining area & family room, perfect for entertaining. Primary bedroom offers a full ensuite bath w/ double vanity, walk-in closet w/ built in closet system & gorgeous views from the primary window. Upstairs includes 2 additional bedrooms & a full hall bath. The finished basement offers a great room or game room, a perfect home office or kids play area & a 3/4 bathroom. Brand new (2022) furnace, air conditioner & hot water heater. Enjoy summer bbqs & watch sunsets on your back deck. 5 minute drive to Town Center, multiple breweries, shops & restaurants. Easy access to C-470.
Location
State CO
County Douglas
Zoning PDU
Rooms
Basement Crawl Space, Partial, Sump Pump
Interior
Interior Features Ceiling Fan(s), Eat-in Kitchen, High Speed Internet, Open Floorplan, Pantry, Primary Suite, Radon Mitigation System, Smoke Free, Stone Counters, Vaulted Ceiling(s), Walk-In Closet(s)
Heating Forced Air, Natural Gas
Cooling Central Air
Flooring Carpet, Laminate, Tile
Fireplaces Number 1
Fireplaces Type Family Room, Gas, Living Room
Fireplace Y
Appliance Convection Oven, Dishwasher, Disposal, Double Oven, Gas Water Heater, Microwave, Oven, Self Cleaning Oven, Sump Pump
Exterior
Exterior Feature Dog Run, Private Yard, Rain Gutters
Parking Features Concrete
Garage Spaces 2.0
Fence Full
Utilities Available Cable Available, Electricity Connected, Natural Gas Connected, Phone Available
View Meadow
Roof Type Composition
Total Parking Spaces 2
Garage Yes
Building
Lot Description Greenbelt, Open Space
Foundation Slab
Sewer Public Sewer
Water Public
Level or Stories Two
Structure Type Brick, Cement Siding, Frame
Schools
Elementary Schools Trailblazer
Middle Schools Ranch View
High Schools Thunderridge
School District Douglas Re-1
Others
Senior Community No
Ownership Individual
Acceptable Financing Cash, Conventional, FHA, VA Loan
Listing Terms Cash, Conventional, FHA, VA Loan
Special Listing Condition None
Read Less Info
Want to know what your home might be worth? Contact us for a FREE valuation!

Our team is ready to help you sell your home for the highest possible price ASAP

© 2025 METROLIST, INC., DBA RECOLORADO® – All Rights Reserved
6455 S. Yosemite St., Suite 500 Greenwood Village, CO 80111 USA
Bought with Redfin Corporation
Making real estate fun, simple and stress-free!






