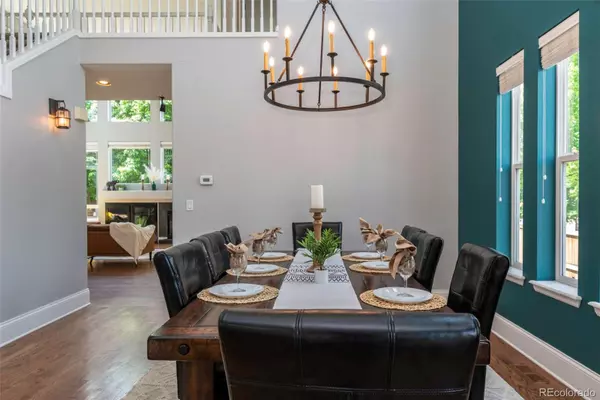$850,000
$850,000
For more information regarding the value of a property, please contact us for a free consultation.
5 Beds
4 Baths
4,159 SqFt
SOLD DATE : 08/28/2023
Key Details
Sold Price $850,000
Property Type Single Family Home
Sub Type Single Family Residence
Listing Status Sold
Purchase Type For Sale
Square Footage 4,159 sqft
Price per Sqft $204
Subdivision Vista Ridge
MLS Listing ID 5187452
Sold Date 08/28/23
Style Traditional
Bedrooms 5
Full Baths 2
Half Baths 1
Three Quarter Bath 1
Condo Fees $80
HOA Fees $80/mo
HOA Y/N Yes
Abv Grd Liv Area 2,893
Originating Board recolorado
Year Built 2004
Annual Tax Amount $6,053
Tax Year 2022
Lot Size 7,840 Sqft
Acres 0.18
Property Description
Discover your dream home nestled in the heart of tranquility of Vista Ridge! It is your turn to fall head over heels for this enchanting two-story, 5-bedroom, 4-bathroom, 3 car garage that beckons you to make it your own. Enjoy the finished basement with 2nd office study opportunity, plenty of room to create memories! Indulge in the art of relaxation as you unwind in the spacious bedrooms, each carefully crafted to provide serenity. The thoughtfully designed bathrooms offer a relaxing atmosphere allowing you to wash away the stresses of the day. This area offers time for enjoyment in the neighborhood pool, trails, play grpunds & nearby golf course. Then walk to the elementary school! From the moment you cross the threshold, you'll be captivated by the seamless flow of design that effortlessly blends comfort and elegance. Act now so you can make this your home!
Location
State CO
County Weld
Rooms
Basement Daylight, Sump Pump
Interior
Interior Features Ceiling Fan(s), Eat-in Kitchen, Five Piece Bath, Granite Counters, High Ceilings, Open Floorplan, Primary Suite, Smoke Free, Utility Sink, Walk-In Closet(s)
Heating Forced Air
Cooling Attic Fan, Central Air
Flooring Carpet, Tile, Wood
Fireplace N
Appliance Dishwasher, Disposal, Dryer
Exterior
Garage Spaces 3.0
Fence Partial
Roof Type Composition
Total Parking Spaces 3
Garage Yes
Building
Lot Description Corner Lot, Irrigated, Landscaped
Sewer Public Sewer
Water Public
Level or Stories Two
Structure Type Brick, Wood Siding
Schools
Elementary Schools Black Rock
Middle Schools Erie
High Schools Erie
School District St. Vrain Valley Re-1J
Others
Senior Community No
Ownership Individual
Acceptable Financing 1031 Exchange, Cash, Conventional, FHA, Jumbo, VA Loan
Listing Terms 1031 Exchange, Cash, Conventional, FHA, Jumbo, VA Loan
Special Listing Condition None
Pets Allowed Yes
Read Less Info
Want to know what your home might be worth? Contact us for a FREE valuation!

Our team is ready to help you sell your home for the highest possible price ASAP

© 2025 METROLIST, INC., DBA RECOLORADO® – All Rights Reserved
6455 S. Yosemite St., Suite 500 Greenwood Village, CO 80111 USA
Bought with USAJ REALTY
Making real estate fun, simple and stress-free!






