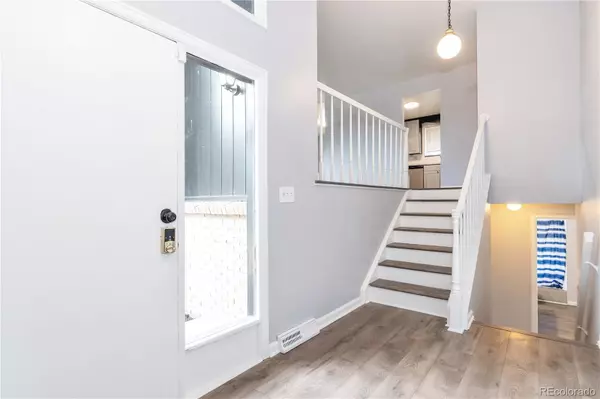$519,000
$519,000
For more information regarding the value of a property, please contact us for a free consultation.
5 Beds
2 Baths
2,400 SqFt
SOLD DATE : 10/17/2023
Key Details
Sold Price $519,000
Property Type Single Family Home
Sub Type Single Family Residence
Listing Status Sold
Purchase Type For Sale
Square Footage 2,400 sqft
Price per Sqft $216
Subdivision Village East
MLS Listing ID 6965575
Sold Date 10/17/23
Bedrooms 5
Full Baths 2
HOA Y/N No
Abv Grd Liv Area 1,252
Originating Board recolorado
Year Built 1966
Annual Tax Amount $1,761
Tax Year 2022
Lot Size 6,969 Sqft
Acres 0.16
Property Description
Rare opportunity to own this stunning 5 bedroom home in Aurora's much sought after Village East Community. Natural light floods this spectacular home with wood floors throughout, central air, 2 car garage, stainless steel appliances, new sod/landscaping, and new roof with 20-year warranty.
Beautiful suburb nestled between some of Denver's most distinctive neighborhoods with quick, easy access to 225 and I-70.
Very best of Cherry Creek schools (high school made Newsweek's exclusive 2010 Nation's Best List). Relax in your upstairs living room or separate downstairs family room with wood-burning fireplace. Entertain and enjoy family meals in upper dining room. Large laundry room includes built-in vintage cabinets and counter.
Huge backyard with room for garden, kids, dogs, and big backyard barbecues. Open spaces and Utah Park within walking distance. New sewage line installed 10 years ago (normal sewage line life 50-100 years). Mature shade trees. Established neighborhood with care and pride of ownership on display by the substantial number of long-term owners.
Call Misty for appointment 307-256-1280
Location
State CO
County Arapahoe
Rooms
Basement Daylight
Interior
Interior Features Built-in Features, Entrance Foyer
Heating Forced Air
Cooling Central Air
Flooring Tile, Vinyl, Wood
Fireplaces Number 1
Fireplaces Type Family Room, Wood Burning
Fireplace Y
Appliance Dishwasher, Disposal, Dryer, Range, Refrigerator, Washer
Laundry In Unit
Exterior
Parking Features Concrete, Finished, Heated Garage, Insulated Garage, Lighted
Garage Spaces 2.0
Roof Type Composition
Total Parking Spaces 2
Garage Yes
Building
Sewer Public Sewer
Water Public
Level or Stories Split Entry (Bi-Level)
Structure Type Brick, Wood Siding
Schools
Elementary Schools Village East
Middle Schools Prairie
High Schools Overland
School District Cherry Creek 5
Others
Senior Community No
Ownership Individual
Acceptable Financing 1031 Exchange
Listing Terms 1031 Exchange
Special Listing Condition None
Read Less Info
Want to know what your home might be worth? Contact us for a FREE valuation!

Our team is ready to help you sell your home for the highest possible price ASAP

© 2025 METROLIST, INC., DBA RECOLORADO® – All Rights Reserved
6455 S. Yosemite St., Suite 500 Greenwood Village, CO 80111 USA
Bought with Your Castle Real Estate Inc
Making real estate fun, simple and stress-free!






