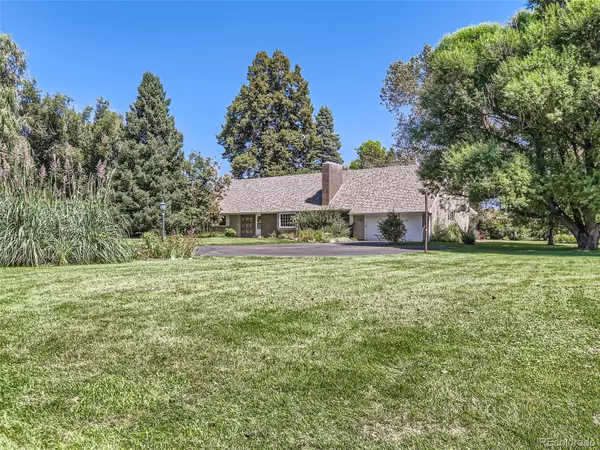$1,100,000
$1,195,000
7.9%For more information regarding the value of a property, please contact us for a free consultation.
4 Beds
3 Baths
3,177 SqFt
SOLD DATE : 10/20/2023
Key Details
Sold Price $1,100,000
Property Type Single Family Home
Sub Type Single Family Residence
Listing Status Sold
Purchase Type For Sale
Square Footage 3,177 sqft
Price per Sqft $346
Subdivision Fairway Estates
MLS Listing ID 3965300
Sold Date 10/20/23
Bedrooms 4
Full Baths 3
Condo Fees $250
HOA Fees $20/ann
HOA Y/N Yes
Abv Grd Liv Area 3,177
Originating Board recolorado
Year Built 1964
Annual Tax Amount $4,506
Tax Year 2022
Lot Size 1.860 Acres
Acres 1.86
Property Description
Charming Private Estate located in the highly sought after Fairway Estates neighborhood! This rare hidden gem sits on just under 2 acres in the heart of Fort Collins. A gardeners dream, beautifully maintained and thought out landscaping to include perennials for each season! You will find fragrant lilacs along the North & South border, a mixture of shrubs and trees to include Austrian pine, Spruce, Globe Willow and 2 Linden as well as fruit trees and Russian Olives. There are also Harrison yellow roses, rows of pink and white peonies, 3 rows of iris of mixed colors and daylilies just to name a few as well as a designated garden space. Boasting just under 3200 sq ft, this home has 2 bedrooms on the main level with hardwood flooring and 2 additional bedrooms on the second floor with a rec room that could easily become a large 5th bedroom if needed. Large kitchen featuring granite counters, generous counter and cabinet space and access to the private deck on the back of the home, a perfect space for entertaining. Spacious, inviting floorplan, with ample storage and parking available. Back acreage is a blank slate ready for a buyer to customize, horses allowed! A taste of country living in the middle of the city!
Location
State CO
County Larimer
Zoning UE
Rooms
Main Level Bedrooms 2
Interior
Interior Features Eat-in Kitchen, Entrance Foyer, Granite Counters, High Ceilings, Pantry
Heating Forced Air, Natural Gas
Cooling Central Air
Flooring Carpet, Tile, Wood
Fireplaces Number 1
Fireplaces Type Family Room, Living Room
Fireplace Y
Appliance Dishwasher, Dryer, Microwave, Oven, Refrigerator, Washer
Exterior
Exterior Feature Garden, Private Yard
Garage Spaces 2.0
Roof Type Composition
Total Parking Spaces 8
Garage Yes
Building
Lot Description Ditch, Landscaped, Level, Many Trees, Secluded
Sewer Public Sewer
Level or Stories Two
Structure Type Brick, Frame
Schools
Elementary Schools Werner
Middle Schools Preston
High Schools Fossil Ridge
School District Poudre R-1
Others
Senior Community No
Ownership Individual
Acceptable Financing Cash, Conventional
Listing Terms Cash, Conventional
Special Listing Condition None
Read Less Info
Want to know what your home might be worth? Contact us for a FREE valuation!

Our team is ready to help you sell your home for the highest possible price ASAP

© 2024 METROLIST, INC., DBA RECOLORADO® – All Rights Reserved
6455 S. Yosemite St., Suite 500 Greenwood Village, CO 80111 USA
Bought with RE/MAX Alliance-FTC Dwtn
Making real estate fun, simple and stress-free!






