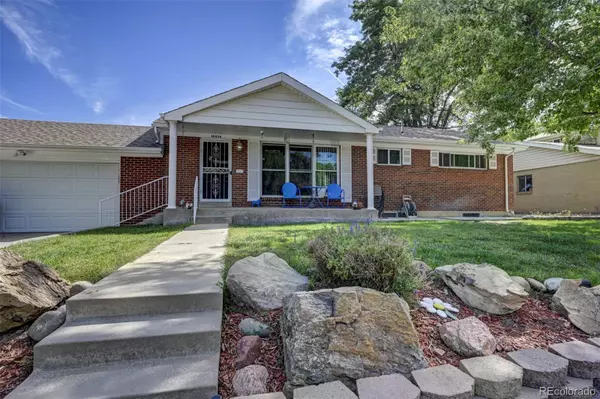$375,000
$480,000
21.9%For more information regarding the value of a property, please contact us for a free consultation.
3 Beds
2 Baths
2,037 SqFt
SOLD DATE : 10/27/2023
Key Details
Sold Price $375,000
Property Type Single Family Home
Sub Type Single Family Residence
Listing Status Sold
Purchase Type For Sale
Square Footage 2,037 sqft
Price per Sqft $184
Subdivision Northglenn
MLS Listing ID 3076720
Sold Date 10/27/23
Style Contemporary
Bedrooms 3
Full Baths 1
Three Quarter Bath 1
HOA Y/N No
Abv Grd Liv Area 1,417
Originating Board recolorado
Year Built 1964
Annual Tax Amount $3,261
Tax Year 2022
Lot Size 9,583 Sqft
Acres 0.22
Property Description
Gorgeous brick exterior single family rancher with tons of curb appeal, conveniently located near schools, Croke Reservoir, multiple parks, public transportation, and the interstate!
This home has an attractive open floorplan on the main level, which is accented by the abundance of natural lighting in the living area and kitchen from the recently updated windows in these rooms.
The main living area is spacious, well lit room with genuine wood flooring that leads to the main level bedrooms and full bathroom. The recently updated kitchen boasts a large refrigerator/freezer combo, newer stove and microwave, and a butcher-block topped kitchen island that is perfect for preparing meals and entertaining. The kitchen cabinetry and countertops have been recently updated and are eager for use! The wood-trimmed window in the kitchen adds to the natural lighting that spills in from the abundance of windows in the living area just adjacent to the kitchen.
Off of the kitchen, you'll find a fully functional office space connected to a spacious sun room tastefully designed with wood trimmed windows from ceiling to floor and accented by wood beams at the ceiling. Thanks to the sunroom's baseboard heaters, this area of the home is readily heated and can be enjoyed year-round!
Down the hall from the main living room, you'll find a full bath and bedrooms. The full bath is ready for new flooring and a sink to be installed by the new owners.
In the basement, you'll find a large laundry and mech room combo beside a generously sized storage room and a second storage closet. At the end of the hall in the basement is a third bedroom and a large informal family room or den that can be used as a game room, theatre, home gym, or general flex space.
This home will need plumbing work to make the laundry room functional, cosmetic finishes throughout, and flooring/sink in upstairs bathroom. Sold as is, with 10K in concessions to buyers! Schedule your showing today!
Location
State CO
County Adams
Zoning R
Rooms
Basement Finished
Main Level Bedrooms 2
Interior
Interior Features Butcher Counters, Kitchen Island, Open Floorplan
Heating Forced Air
Cooling Evaporative Cooling
Flooring Wood
Fireplace Y
Appliance Microwave, Oven, Refrigerator
Exterior
Exterior Feature Lighting, Private Yard
Parking Features Concrete, Dry Walled, Finished
Garage Spaces 2.0
Fence Partial
Utilities Available Electricity Connected, Internet Access (Wired), Natural Gas Connected
Roof Type Architecural Shingle
Total Parking Spaces 2
Garage Yes
Building
Lot Description Near Public Transit, Sprinklers In Front
Foundation Slab
Sewer Public Sewer
Water Public
Level or Stories One
Structure Type Brick,Frame
Schools
Elementary Schools Westview
Middle Schools Silver Hills
High Schools Northglenn
School District Adams 12 5 Star Schl
Others
Senior Community No
Ownership Individual
Acceptable Financing Cash, Conventional
Listing Terms Cash, Conventional
Special Listing Condition None
Read Less Info
Want to know what your home might be worth? Contact us for a FREE valuation!

Our team is ready to help you sell your home for the highest possible price ASAP

© 2025 METROLIST, INC., DBA RECOLORADO® – All Rights Reserved
6455 S. Yosemite St., Suite 500 Greenwood Village, CO 80111 USA
Bought with HomeSmart
Making real estate fun, simple and stress-free!






