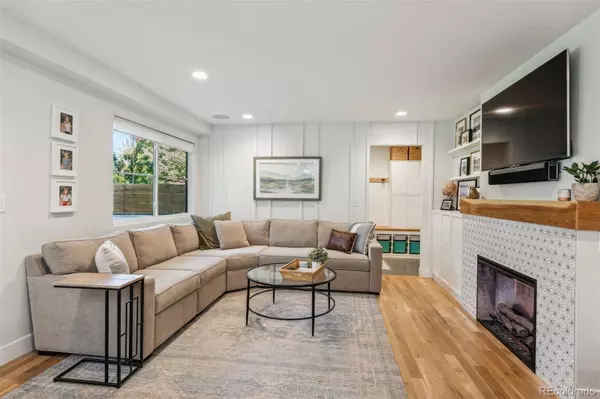$1,600,000
$1,600,000
For more information regarding the value of a property, please contact us for a free consultation.
4 Beds
4 Baths
3,408 SqFt
SOLD DATE : 11/30/2023
Key Details
Sold Price $1,600,000
Property Type Single Family Home
Sub Type Single Family Residence
Listing Status Sold
Purchase Type For Sale
Square Footage 3,408 sqft
Price per Sqft $469
Subdivision Sundance Hills
MLS Listing ID 7068848
Sold Date 11/30/23
Bedrooms 4
Full Baths 2
Half Baths 1
Three Quarter Bath 1
Condo Fees $25
HOA Fees $2/ann
HOA Y/N Yes
Abv Grd Liv Area 2,690
Originating Board recolorado
Year Built 1974
Annual Tax Amount $6,970
Tax Year 2022
Lot Size 0.300 Acres
Acres 0.3
Property Description
Welcome to the pinnacle of upscale living! This meticulously remodeled residence has been taken down to the studs and transformed into a true masterpiece of modern elegance and comfort. No detail has been spared in this top-to-bottom renovation. The entire house has been rewired with copper, equipped with a new 200-amp electrical panel and 100-amp sub-panel, and insulated beyond the latest building code standards. Enjoy an abundance of natural light streaming through Marvin windows and a custom 16-foot back door supported by an engineered beam. The kitchen is a chef's dream, featuring slab quartz countertops, a stunning waterfall island, and top-of-the-line appliances, including a high-end BlueStar stove. In-wall and in-ceiling speakers, including rear patio and basement, are wired for a 7.2 surround sound experience, perfect for entertaining. Plus, automated solar-powered window coverings add a touch of sophistication, opening and closing at sunrise and sunset. No detail has been overlooked, with Toto bidets throughout, heated seats, water filtration, and an air-purification system for an added level of comfort and convenience. Your private oasis extends outdoors, with a basketball court, lush landscaping, and easy access to the Sundance Hills Pool and Tennis Club (across the street!!!). In addition, this Greenwood Village gem offers the perks of annual recreational reimbursement, free large item pickup, and the enjoyment of Greenwood Village Day. This is your opportunity to experience unparalleled luxury, style, and functionality in one breathtaking package!
Location
State CO
County Arapahoe
Rooms
Basement Finished, Partial
Interior
Interior Features Built-in Features, Eat-in Kitchen, Entrance Foyer, Open Floorplan, Pantry, Primary Suite, Quartz Counters, Utility Sink, Vaulted Ceiling(s), Walk-In Closet(s), Wired for Data
Heating Forced Air
Cooling Attic Fan, Central Air
Flooring Carpet, Wood
Fireplaces Number 1
Fireplaces Type Family Room
Fireplace Y
Appliance Cooktop, Dishwasher, Disposal, Double Oven, Microwave, Refrigerator
Laundry In Unit
Exterior
Exterior Feature Garden, Private Yard, Rain Gutters, Spa/Hot Tub
Parking Features Heated Garage, Storage, Tandem
Garage Spaces 4.0
Fence Full
Utilities Available Electricity Available, Natural Gas Available
Roof Type Composition
Total Parking Spaces 4
Garage Yes
Building
Lot Description Landscaped, Sprinklers In Front, Sprinklers In Rear
Sewer Public Sewer
Water Public
Level or Stories Two
Structure Type Brick,Concrete,Frame,Rock
Schools
Elementary Schools High Plains
Middle Schools Campus
High Schools Cherry Creek
School District Cherry Creek 5
Others
Senior Community No
Ownership Individual
Acceptable Financing 1031 Exchange, Cash, Conventional, FHA, Jumbo, Other
Listing Terms 1031 Exchange, Cash, Conventional, FHA, Jumbo, Other
Special Listing Condition None
Read Less Info
Want to know what your home might be worth? Contact us for a FREE valuation!

Our team is ready to help you sell your home for the highest possible price ASAP

© 2025 METROLIST, INC., DBA RECOLORADO® – All Rights Reserved
6455 S. Yosemite St., Suite 500 Greenwood Village, CO 80111 USA
Bought with LIV Sotheby's International Realty
Making real estate fun, simple and stress-free!






