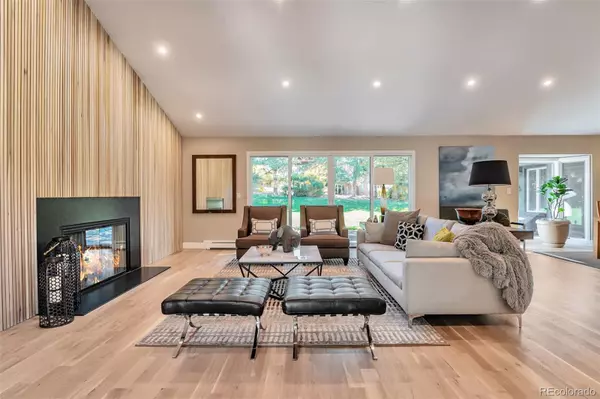$2,750,000
$2,818,000
2.4%For more information regarding the value of a property, please contact us for a free consultation.
5 Beds
5 Baths
4,407 SqFt
SOLD DATE : 01/05/2024
Key Details
Sold Price $2,750,000
Property Type Single Family Home
Sub Type Single Family Residence
Listing Status Sold
Purchase Type For Sale
Square Footage 4,407 sqft
Price per Sqft $624
Subdivision Greenwood Hills
MLS Listing ID 9683116
Sold Date 01/05/24
Style Mid-Century Modern
Bedrooms 5
Full Baths 2
Half Baths 1
Three Quarter Bath 2
HOA Y/N No
Abv Grd Liv Area 4,407
Originating Board recolorado
Year Built 1973
Annual Tax Amount $5,050
Tax Year 2022
Lot Size 0.890 Acres
Acres 0.89
Property Description
This is a must see...Beautifully renovated classic home in one of Greenwood Village's premier neighborhoods....Almost a full acre, and located on a quiet cul de sac in Greenwood Hills, this wonderful lot has beautiful large trees and pristine landscaping, circular drive, 3 patios, and 4 car garage....The all new interior features a wide open floorplan, tons of light, soaring vaulted ceilings, beautiful oak flooring, a huge designer kitchen, and all bathrooms have heated floors. With over 5,000 SF, this home is ideal for a large family with 5 bedrooms and 5 baths, and a spacious home office.... and there is a great studio or workshop located over the garage...Gigantic 4 car garage with brand new overhead glass doors....Conveniently located to parks, trails, shopping , West Middle School and Greenwood Elementary, and just minutes to the Denver Tech Center and Landmark Entertainment District....All new, beautifully and tastefully updated from top to bottom, and ready for immediate possession.... This one won't last so call today for your private showing!!!
Location
State CO
County Arapahoe
Rooms
Basement Finished, Partial, Sump Pump
Main Level Bedrooms 1
Interior
Interior Features Breakfast Nook, Five Piece Bath, High Ceilings, Kitchen Island, Open Floorplan, Primary Suite, Quartz Counters, Vaulted Ceiling(s), Walk-In Closet(s)
Heating Forced Air
Cooling Central Air
Flooring Carpet, Tile, Wood
Fireplaces Number 2
Fireplaces Type Family Room, Living Room
Fireplace Y
Appliance Dishwasher, Disposal, Microwave, Range, Range Hood, Refrigerator, Sump Pump, Wine Cooler
Exterior
Exterior Feature Balcony, Private Yard
Parking Features Asphalt, Circular Driveway, Concrete, Electric Vehicle Charging Station(s), Exterior Access Door, Finished, Insulated Garage, Lighted
Garage Spaces 4.0
Fence None
Roof Type Composition
Total Parking Spaces 4
Garage Yes
Building
Lot Description Cul-De-Sac, Landscaped, Master Planned, Rolling Slope, Sprinklers In Front, Sprinklers In Rear
Foundation Concrete Perimeter, Slab
Sewer Public Sewer
Water Public
Level or Stories Tri-Level
Structure Type Brick,Frame,Stone,Wood Siding
Schools
Elementary Schools Greenwood
Middle Schools West
High Schools Cherry Creek
School District Cherry Creek 5
Others
Senior Community No
Ownership Corporation/Trust
Acceptable Financing Cash, Conventional, Jumbo
Listing Terms Cash, Conventional, Jumbo
Special Listing Condition None
Read Less Info
Want to know what your home might be worth? Contact us for a FREE valuation!

Our team is ready to help you sell your home for the highest possible price ASAP

© 2025 METROLIST, INC., DBA RECOLORADO® – All Rights Reserved
6455 S. Yosemite St., Suite 500 Greenwood Village, CO 80111 USA
Bought with LIV Sotheby's International Realty
Making real estate fun, simple and stress-free!






