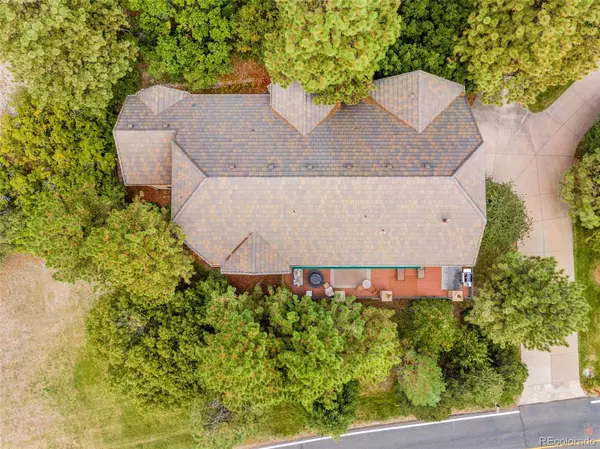$1,300,000
$1,295,000
0.4%For more information regarding the value of a property, please contact us for a free consultation.
3 Beds
4 Baths
4,062 SqFt
SOLD DATE : 03/13/2024
Key Details
Sold Price $1,300,000
Property Type Single Family Home
Sub Type Single Family Residence
Listing Status Sold
Purchase Type For Sale
Square Footage 4,062 sqft
Price per Sqft $320
Subdivision The Village At Castle Pines
MLS Listing ID 7383613
Sold Date 03/13/24
Style Contemporary
Bedrooms 3
Full Baths 2
Half Baths 1
Three Quarter Bath 1
Condo Fees $300
HOA Fees $300/mo
HOA Y/N Yes
Abv Grd Liv Area 2,063
Originating Board recolorado
Year Built 1999
Annual Tax Amount $7,108
Tax Year 2022
Lot Size 0.260 Acres
Acres 0.26
Property Description
Welcome home to your secluded retreat tucked away in the tall, ponderosa pines! You'll find total peace-of-mind in the exclusive Village at Castle Pines with its 24/7 manned gates, emergency services, snow removal, and full landscaping care – this is truly a Lock-and-Leave, low-maintenance, living opportunity! This Starbuck home has a beautiful deck and driveway with Southern exposure to enjoy all the benefits of the sun! Enjoy exclusive rights to first-class amenities like golf course, the Country Club at Castle Pines, full fitness center, pickleball, tennis, parks, 13 miles of outdoor trails, and endless social activities. Its close proximity to the Village shops, Castle Rock Outlets, and hospital makes this the perfect home for your active lifestyle! When you're ready to unwind, your upscale estate welcomes you with exquisite Ducale distressed Hickory plank floors, chandelier lighting, surround sound, coffer ceilings, and crown molding. The remodeled Chef's kitchen boasts elegant Italian marble countertops and newer appliances with no expense spared on the Sub-Zero refrigerator and Thermador gas range and double oven. You'll feel pampered in your main-floor primary retreat with its remodeled bath featuring luxurious travertine floors. This flexible floorplan features a formal living/dining room as well as a gathering room off the kitchen, each with its own grand fireplace! Outdoor living awaits on the newer Trex deck, retractable awning and pine tree privacy with mountain views! Your guests will enjoy a full walk-out basement, wet bar, two bedrooms with floor-to-ceiling built-ins, office/gym, and storage! Car-lovers will enjoy the epoxy floors, workbench, and 15' ceilings! The owners have meticulously maintained this home and upgraded its mechanical systems in 2022 with a Lennox furnace, A/C, water heater, hospital-grade air purifier, water purifier, humidifier, and washer/dryer! This home is completely move-in ready! Come live your best life in the Village!
Location
State CO
County Douglas
Zoning PDU
Rooms
Basement Bath/Stubbed, Daylight, Exterior Entry, Finished, Full, Walk-Out Access
Main Level Bedrooms 1
Interior
Interior Features Breakfast Nook, Built-in Features, Ceiling Fan(s), Entrance Foyer, Five Piece Bath, Granite Counters, High Ceilings, High Speed Internet, Marble Counters, Open Floorplan, Pantry, Primary Suite, Smart Thermostat, Smoke Free, Sound System, Utility Sink, Vaulted Ceiling(s), Walk-In Closet(s), Wet Bar
Heating Forced Air
Cooling Central Air
Flooring Carpet, Tile, Wood
Fireplaces Number 2
Fireplaces Type Great Room, Living Room
Equipment Air Purifier
Fireplace Y
Appliance Bar Fridge, Convection Oven, Cooktop, Dishwasher, Disposal, Double Oven, Dryer, Freezer, Gas Water Heater, Humidifier, Microwave, Range Hood, Refrigerator, Self Cleaning Oven, Smart Appliances, Washer, Water Purifier, Water Softener
Laundry In Unit
Exterior
Exterior Feature Gas Valve, Private Yard, Rain Gutters
Parking Features Concrete, Dry Walled, Floor Coating, Storage
Garage Spaces 2.0
Fence None
View Mountain(s)
Roof Type Concrete
Total Parking Spaces 2
Garage Yes
Building
Lot Description Greenbelt, Landscaped, Many Trees, Master Planned, Mountainous, Open Space, Sloped, Sprinklers In Front, Sprinklers In Rear
Sewer Community Sewer
Water Public
Level or Stories One
Structure Type Frame,Stucco
Schools
Elementary Schools Buffalo Ridge
Middle Schools Rocky Heights
High Schools Rock Canyon
School District Douglas Re-1
Others
Senior Community No
Ownership Individual
Acceptable Financing 1031 Exchange, Cash, Conventional, Jumbo, VA Loan
Listing Terms 1031 Exchange, Cash, Conventional, Jumbo, VA Loan
Special Listing Condition None
Pets Allowed Cats OK, Dogs OK
Read Less Info
Want to know what your home might be worth? Contact us for a FREE valuation!

Our team is ready to help you sell your home for the highest possible price ASAP

© 2025 METROLIST, INC., DBA RECOLORADO® – All Rights Reserved
6455 S. Yosemite St., Suite 500 Greenwood Village, CO 80111 USA
Bought with HomeSmart
Making real estate fun, simple and stress-free!






