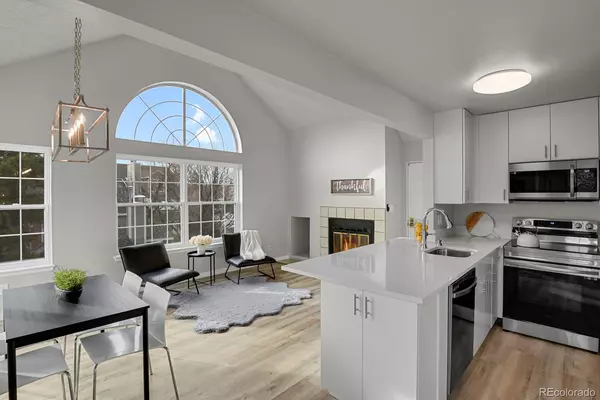$337,900
$335,000
0.9%For more information regarding the value of a property, please contact us for a free consultation.
2 Beds
1 Bath
812 SqFt
SOLD DATE : 03/22/2024
Key Details
Sold Price $337,900
Property Type Condo
Sub Type Condominium
Listing Status Sold
Purchase Type For Sale
Square Footage 812 sqft
Price per Sqft $416
Subdivision Olde Mill
MLS Listing ID 4417899
Sold Date 03/22/24
Bedrooms 2
Full Baths 1
Condo Fees $407
HOA Fees $407/mo
HOA Y/N Yes
Abv Grd Liv Area 812
Originating Board recolorado
Year Built 1985
Annual Tax Amount $1,609
Tax Year 2022
Property Description
Absolutely Stunning Condo in a vastly sought after Old Mill Complex! Amazing location-only 10 minutes to DTC. Cherry Creek School District. Completely Remodeled top floor unit with Modern Custom Finishes! 2 bedrooms, 1 full shared bathroom conveniently located between the bedrooms, Open Floor Plan with Vaulted Ceilings, Brand New Windows & Sliding Door, Light filled Great room w/wood burning fireplace and balcony access, Gourmet Kitchen featuring New 42" White Cabinets, Large Center Island, Quartz Counters & Stainless-steel appliances, Beautiful New Laminate flooring, New Interior Paint & New Carpet, all New Light Fixtures, plugs and receptacles, New Baseboards, New plumbing fixtures including new Sinks, Faucets, toilet, etc. Brand New Water Heater, Newer Furnace, Central A/C recently serviced. Completely remodeled bathroom including new vanity, quartz counters, laminate flooring, new bathtub & custom tile. Laundry closet with Washer & Dryer included. End unit with great views and no one above. Super Clean and move-in ready! Easy access to I-25, shopping, restaurants, hiking/biking trails & light rail.
Location
State CO
County Arapahoe
Rooms
Main Level Bedrooms 2
Interior
Interior Features Ceiling Fan(s), Jack & Jill Bathroom, Laminate Counters, Open Floorplan, Quartz Counters, Vaulted Ceiling(s)
Heating Forced Air
Cooling Central Air
Flooring Carpet, Laminate
Fireplaces Number 1
Fireplaces Type Great Room, Wood Burning
Fireplace Y
Appliance Dishwasher, Disposal, Dryer, Gas Water Heater, Microwave, Oven, Range, Refrigerator, Washer
Laundry In Unit, Laundry Closet
Exterior
Exterior Feature Balcony
View City, Mountain(s)
Roof Type Composition
Garage No
Building
Sewer Public Sewer
Water Public
Level or Stories One
Structure Type Frame
Schools
Elementary Schools Homestead
Middle Schools West
High Schools Cherry Creek
School District Cherry Creek 5
Others
Senior Community No
Ownership Individual
Acceptable Financing Cash, Conventional, VA Loan
Listing Terms Cash, Conventional, VA Loan
Special Listing Condition None
Pets Allowed Cats OK, Dogs OK
Read Less Info
Want to know what your home might be worth? Contact us for a FREE valuation!

Our team is ready to help you sell your home for the highest possible price ASAP

© 2025 METROLIST, INC., DBA RECOLORADO® – All Rights Reserved
6455 S. Yosemite St., Suite 500 Greenwood Village, CO 80111 USA
Bought with NAV Real Estate
Making real estate fun, simple and stress-free!






