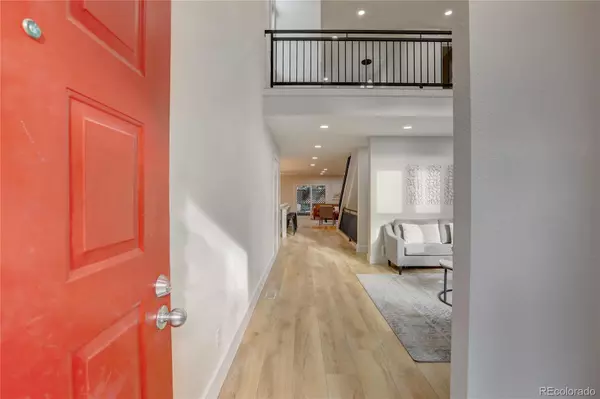$910,000
$899,500
1.2%For more information regarding the value of a property, please contact us for a free consultation.
4 Beds
4 Baths
2,900 SqFt
SOLD DATE : 03/28/2023
Key Details
Sold Price $910,000
Property Type Townhouse
Sub Type Townhouse
Listing Status Sold
Purchase Type For Sale
Square Footage 2,900 sqft
Price per Sqft $313
Subdivision Four Mile Village
MLS Listing ID 1581254
Sold Date 03/28/23
Style Mountain Contemporary
Bedrooms 4
Full Baths 3
Half Baths 1
Condo Fees $265
HOA Fees $265/mo
HOA Y/N Yes
Abv Grd Liv Area 1,942
Originating Board recolorado
Year Built 1982
Annual Tax Amount $2,342
Tax Year 2021
Property Description
Do not miss this amazing, fully remodeled and professionally designed townhome that is centrally located and close to the Cherry Creek Mall, Infinity Park and within walking distance to the Cherry Creek Trails and the historic 4-Mile Park. Nearly 3,000 square feet of finished and luxury appointed living space with elevated ceilings which includes wide plank luxury flooring, new carpet and a beautiful kitchen. Kitchen boasts of upgraded quartz, new appliance suite, which includes a double oven, 36" gas cooktop and externally vented hood. Island is a full length slab with over 10' of prep, counter space, entertaining, and bar top seating area with a deep single sink, built in dishwasher and microwave. Custom powder coated guard/handrails add to the amazing look and feel of this spectacular home. Recessed LED lighting in every room, high efficiency water heater and furnace along with a brand new A/C will save on your energy expenses. The 5 piece primary suite bathroom includes a full glass enclosed shower, soaking tub, 72" vanity with natural stone top, custom tile and heated floors. Unit is located within an optimal part of the community with easy access to amenities including pool and sport courts. Also, what makes this home a special and unique find compared to many of the similar units in the community is that this home actually has a spacious, enclosed yard and additional separate patio area. Basement is finished with a true bedroom and egress window and full bath. Also in the basement is plenty of space for an entertainment area with a finished wet bar area with custom tile, quartz counters, a wine cooler and a beverage fridge. Virtually every door in the home has been upgraded and replaced including all new interior doors, top of the line garage door, exterior security door and fire rated door for access from garage to home. Truly too many features to list and must be seen in person to appreciate.
Location
State CO
County Denver
Rooms
Basement Full
Interior
Interior Features Kitchen Island, Pantry, Primary Suite, Quartz Counters, Vaulted Ceiling(s), Walk-In Closet(s)
Heating Radiant
Cooling Central Air
Flooring Carpet, Laminate, Tile
Fireplaces Number 1
Fireplaces Type Living Room
Fireplace Y
Appliance Bar Fridge, Cooktop, Dishwasher, Disposal, Double Oven, Microwave, Range Hood, Wine Cooler
Laundry In Unit
Exterior
Exterior Feature Private Yard, Rain Gutters, Tennis Court(s)
Parking Features 220 Volts, Concrete, Dry Walled, Exterior Access Door
Garage Spaces 2.0
Fence Full
Pool Outdoor Pool
Roof Type Composition
Total Parking Spaces 2
Garage Yes
Building
Lot Description Landscaped, Sprinklers In Front
Foundation Concrete Perimeter
Sewer Public Sewer
Water Public
Level or Stories Three Or More
Structure Type Brick,Frame,Wood Siding
Schools
Elementary Schools Mcmeen
Middle Schools Hill
High Schools George Washington
School District Denver 1
Others
Senior Community No
Ownership Agent Owner
Acceptable Financing Cash, Conventional, FHA, Jumbo, VA Loan
Listing Terms Cash, Conventional, FHA, Jumbo, VA Loan
Special Listing Condition None
Read Less Info
Want to know what your home might be worth? Contact us for a FREE valuation!

Our team is ready to help you sell your home for the highest possible price ASAP

© 2024 METROLIST, INC., DBA RECOLORADO® – All Rights Reserved
6455 S. Yosemite St., Suite 500 Greenwood Village, CO 80111 USA
Bought with Coldwell Banker Realty 24
Making real estate fun, simple and stress-free!






