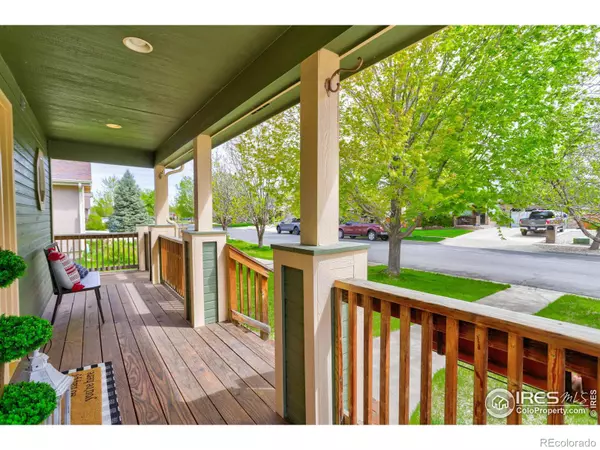$535,000
$525,000
1.9%For more information regarding the value of a property, please contact us for a free consultation.
3 Beds
3 Baths
1,862 SqFt
SOLD DATE : 06/11/2024
Key Details
Sold Price $535,000
Property Type Single Family Home
Sub Type Single Family Residence
Listing Status Sold
Purchase Type For Sale
Square Footage 1,862 sqft
Price per Sqft $287
Subdivision Peakview Meadows
MLS Listing ID IR1009239
Sold Date 06/11/24
Style Rustic Contemporary
Bedrooms 3
Full Baths 2
Half Baths 1
Condo Fees $175
HOA Fees $58/qua
HOA Y/N Yes
Abv Grd Liv Area 1,862
Originating Board recolorado
Year Built 2003
Tax Year 2023
Lot Size 7,405 Sqft
Acres 0.17
Property Description
Modern Farmhouse in Peakview Meadows -No Metro District. Sellers had this solid high-quality home designed and built by Roberts Construction. This beauty provides 3 larger bedrooms, 2 baths, an oversized 3 car garage with over 1800 SF on the main level. The kitchen, the heart of the home, boasts rustic hickory cabinets and flooring, a Viking gas range, newer Bosch dishwasher, plus plenty of workspace for the chef and a large pantry. This home not only has a living room gas fireplace, but also a primary bedroom gas fireplace which is perfect when it's time to retreat for the day. The oversized garage was built to accommodate a larger pickup truck, while the basement was thoughtfully designed with 9' ceilings for future expansion. Both the covered front porch and back patio are wonderful outdoor places to enjoy our Colorado sunshine. New carpet throughout is an added bonus. Come enjoy the quaint neighborhood with great commuter access to the north and south via Hwy 56 to I25 or Hwy 287.
Location
State CO
County Larimer
Zoning RES
Rooms
Basement Bath/Stubbed, Unfinished
Main Level Bedrooms 3
Interior
Interior Features Eat-in Kitchen, Five Piece Bath, Pantry, Vaulted Ceiling(s), Walk-In Closet(s)
Heating Forced Air
Cooling Central Air
Flooring Vinyl, Wood
Fireplaces Type Gas
Fireplace N
Appliance Dishwasher, Disposal, Freezer, Microwave, Oven, Refrigerator
Laundry In Unit
Exterior
Parking Features Oversized, Oversized Door
Garage Spaces 3.0
Fence Fenced
Utilities Available Electricity Available, Internet Access (Wired), Natural Gas Available
Roof Type Composition
Total Parking Spaces 3
Garage Yes
Building
Lot Description Level, Sprinklers In Front
Sewer Public Sewer
Water Public
Level or Stories One
Structure Type Wood Frame
Schools
Elementary Schools Berthoud
Middle Schools Turner
High Schools Berthoud
School District Thompson R2-J
Others
Ownership Individual
Acceptable Financing Cash, Conventional, FHA, VA Loan
Listing Terms Cash, Conventional, FHA, VA Loan
Read Less Info
Want to know what your home might be worth? Contact us for a FREE valuation!

Our team is ready to help you sell your home for the highest possible price ASAP

© 2025 METROLIST, INC., DBA RECOLORADO® – All Rights Reserved
6455 S. Yosemite St., Suite 500 Greenwood Village, CO 80111 USA
Bought with CO-OP Non-IRES
Making real estate fun, simple and stress-free!






