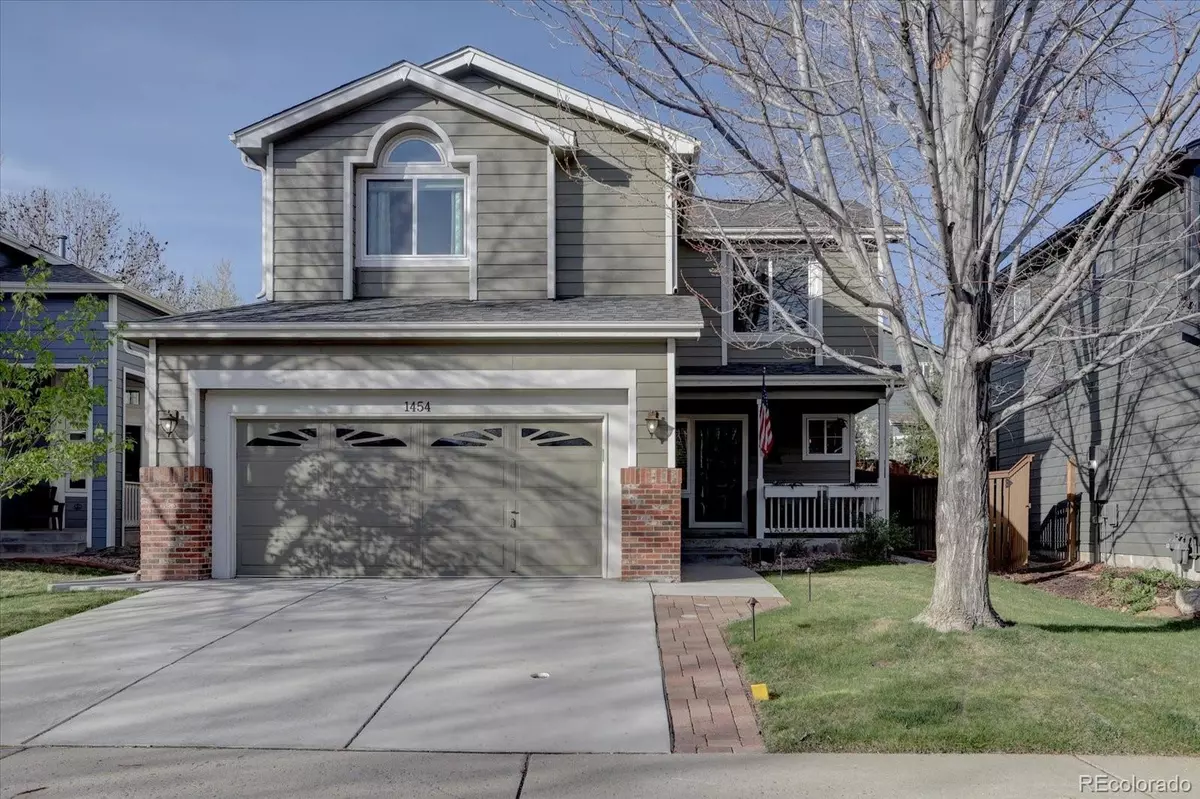$660,000
$655,000
0.8%For more information regarding the value of a property, please contact us for a free consultation.
3 Beds
4 Baths
1,894 SqFt
SOLD DATE : 06/12/2024
Key Details
Sold Price $660,000
Property Type Single Family Home
Sub Type Single Family Residence
Listing Status Sold
Purchase Type For Sale
Square Footage 1,894 sqft
Price per Sqft $348
Subdivision Highlands Ranch
MLS Listing ID 4404840
Sold Date 06/12/24
Style Contemporary
Bedrooms 3
Full Baths 1
Half Baths 1
Three Quarter Bath 2
Condo Fees $165
HOA Fees $55/qua
HOA Y/N Yes
Abv Grd Liv Area 1,483
Originating Board recolorado
Year Built 1996
Annual Tax Amount $3,638
Tax Year 2023
Lot Size 4,356 Sqft
Acres 0.1
Property Description
Welcome to this amazing new listing in the highly coveted and desirable Highlands Ranch community. This updated home boasts 3 bedrooms and 4 bathrooms, the living room has a double story ceiling bringing plenty of natural light into the property, with this open plan layout it offers a spacious and comfortable living experience. A cozy living room fireplace, custom built ins, surround sound, updated kitchen with granite countertops and stainless steel appliances, built in seating for family meals or entertaining, main floor laundry, half bath and storage closet. The flooring has been completely updated with luxury vinyl plank for easy maintenance. Upstairs you will find the primary bedroom complete with updated bathroom, dual vanity and luxurious walk in shower and large closet. There's another updated bathroom on this level and two further bedrooms. The basement is finished with custom built ins, bonus room, office, play room or craft area the possibilities are endless and another 3/4 bath for your convenience is also located down here. The back yard has been professionally landscaped, a wonderful patio area, water feature and gazebo, just perfect for that al fresco dining for family and friends. This home is in a great location close to restaurants, shopping, interstates, schools, trails, playgrounds and of course the sought after Highlands Ranch Community and all the recreation centers that they offer.
Location
State CO
County Douglas
Zoning PDU
Rooms
Basement Partial
Interior
Interior Features Built-in Features, Ceiling Fan(s), Granite Counters, High Ceilings, Open Floorplan, Pantry, Radon Mitigation System, Smart Thermostat, Smoke Free, Sound System
Heating Forced Air
Cooling Attic Fan, Central Air
Flooring Carpet, Vinyl
Fireplaces Number 1
Fireplaces Type Living Room
Fireplace Y
Appliance Dishwasher, Disposal, Dryer, Microwave, Range, Refrigerator, Washer
Laundry In Unit
Exterior
Exterior Feature Private Yard, Rain Gutters, Water Feature
Parking Features Concrete, Exterior Access Door
Garage Spaces 2.0
Fence Full
Utilities Available Cable Available, Electricity Connected, Natural Gas Connected
Roof Type Composition
Total Parking Spaces 2
Garage Yes
Building
Lot Description Irrigated, Landscaped, Level
Sewer Public Sewer
Water Public
Level or Stories Two
Structure Type Frame,Wood Siding
Schools
Elementary Schools Saddle Ranch
Middle Schools Ranch View
High Schools Thunderridge
School District Douglas Re-1
Others
Senior Community No
Ownership Individual
Acceptable Financing Cash, Conventional, FHA, VA Loan
Listing Terms Cash, Conventional, FHA, VA Loan
Special Listing Condition None
Pets Allowed Cats OK, Dogs OK
Read Less Info
Want to know what your home might be worth? Contact us for a FREE valuation!

Our team is ready to help you sell your home for the highest possible price ASAP

© 2025 METROLIST, INC., DBA RECOLORADO® – All Rights Reserved
6455 S. Yosemite St., Suite 500 Greenwood Village, CO 80111 USA
Bought with Berkshire Hathaway HomeServices Colorado Real Estate, LLC
Making real estate fun, simple and stress-free!

