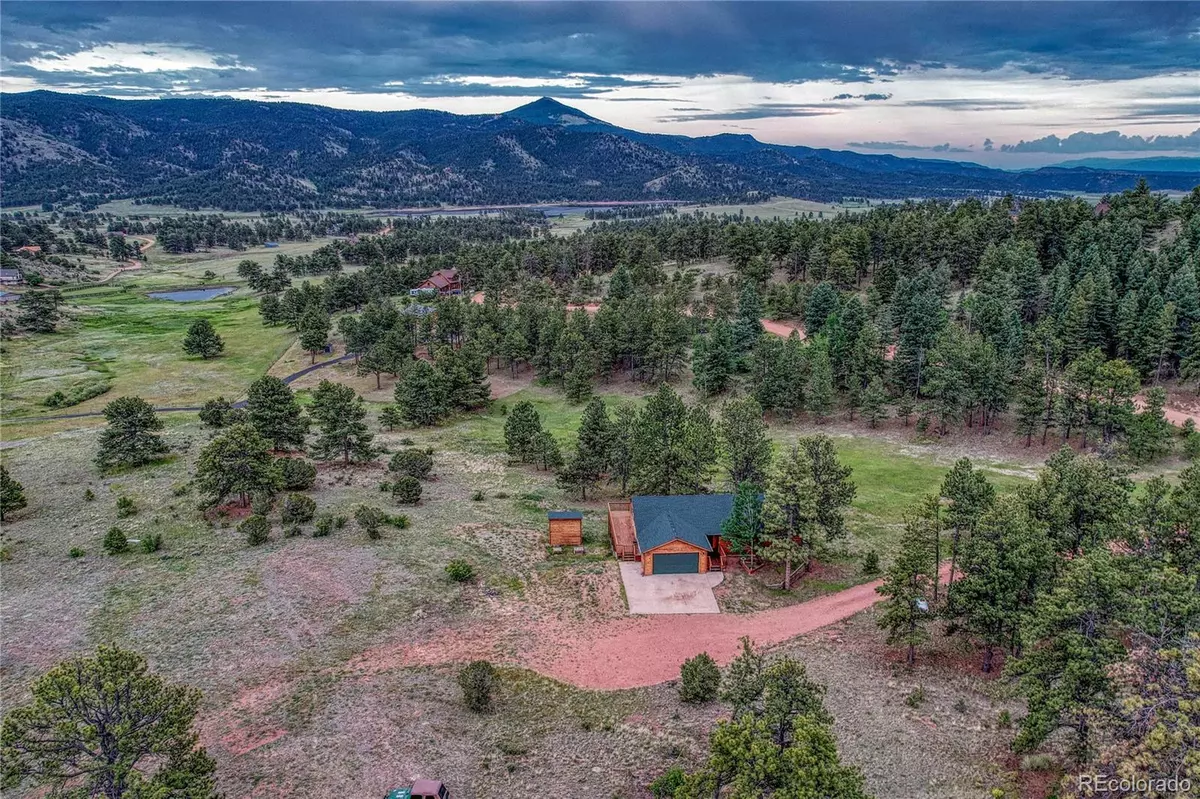$650,000
$680,000
4.4%For more information regarding the value of a property, please contact us for a free consultation.
4 Beds
3 Baths
3,620 SqFt
SOLD DATE : 07/26/2024
Key Details
Sold Price $650,000
Property Type Single Family Home
Sub Type Single Family Residence
Listing Status Sold
Purchase Type For Sale
Square Footage 3,620 sqft
Price per Sqft $179
Subdivision High Chateau Ranches
MLS Listing ID 6603677
Sold Date 07/26/24
Style Traditional
Bedrooms 4
Full Baths 3
HOA Y/N No
Abv Grd Liv Area 1,810
Originating Board recolorado
Year Built 1997
Annual Tax Amount $1,336
Tax Year 2023
Lot Size 2.170 Acres
Acres 2.17
Property Description
Looking for Colorado mountain living with privacy, serenity, & views, this home will take your breath away. Nestled on a well-maintained, 2 acre lot, you will find a custom-built home w/ one level living. Loaded with features, this home has something for everyone. As you walk up to the home, step into mountain living. Upon entry is the expansive great room w/vaulted ceilings, cozy gas fireplace & views. Steps from the great room are the updated kitchen & dining area making this a great space for hosting larger groups. Kitchen is equipped w/refinished cabinetry, gas range, solid surface counters, pull-out cabinet drawers, moveable island, hardwood flooring & pantry for the family chef. From the kitchen, step out to the wrap around deck & prepare to fall in love with this home & majestic views of the valley and backside of Pikes Peak. The deck is the perfect place to take in the sights & sounds of nature or cozy up to a fire on a beautiful Colorado evening and view the stars. Inside on the main level is a generously sized master suite with walk-in closet & attached 5-piece bathroom. The bathroom boasts a double vanity, walk-in shower & jetted tub. The bedroom has natural light & views. 2 more generously sized bedrooms w/full bathroom finish off the main level. Head downstairs to the expansive lower level w/walk out access to the lower deck. With a 4th bedroom, full bath, laundry room, office, storage area, rough in for a wet bar, in-floor heat, separate entry, the options for this area are endless. Bonus features of home include;heated garage;new roof;new carpet main level;shed;radiant hot water heat w/6 zone control;gas line to deck;enclosed dog run w/garage access;RV parking.Property offers 4 seasons of recreational outdoor activities w/proximity to hiking, biking, fishing & more. Attractions w/in a 20 min drive include the town of Cripple Creek & Florissant Fossil Beds National Monument. Adjacent lot 1543 High Chateau is for sale MLS#2897579.
Location
State CO
County Teller
Zoning R-1
Rooms
Basement Exterior Entry, Finished, Walk-Out Access
Main Level Bedrooms 3
Interior
Interior Features Ceiling Fan(s), Corian Counters, Entrance Foyer, Five Piece Bath, High Ceilings, High Speed Internet, Jet Action Tub, Kitchen Island, Pantry, Primary Suite, Smoke Free, Solid Surface Counters, Utility Sink, Vaulted Ceiling(s), Walk-In Closet(s)
Heating Hot Water, Radiant, Radiant Floor
Cooling None
Flooring Carpet, Tile, Vinyl, Wood
Fireplaces Number 1
Fireplaces Type Gas, Living Room
Equipment Satellite Dish
Fireplace Y
Appliance Dishwasher, Disposal, Dryer, Freezer, Microwave, Oven, Range, Range Hood, Refrigerator, Self Cleaning Oven, Washer
Exterior
Exterior Feature Dog Run, Gas Valve
Parking Features Concrete, Driveway-Gravel, Dry Walled, Finished, Heated Garage, Insulated Garage, Lighted
Garage Spaces 2.0
Fence None
Utilities Available Electricity Connected, Phone Connected, Propane
View Lake, Meadow, Mountain(s), Valley, Water
Roof Type Composition
Total Parking Spaces 2
Garage Yes
Building
Lot Description Level, Many Trees, Meadow, Mountainous, Secluded, Sloped
Sewer Septic Tank
Water Well
Level or Stories One
Structure Type Cedar
Schools
Elementary Schools Cresson
Middle Schools Cripple Creek-Victor
High Schools Cripple Creek-Victor
School District Cripple Creek-Victor Re-1
Others
Senior Community No
Ownership Corporation/Trust
Acceptable Financing Cash, Conventional, FHA, VA Loan
Listing Terms Cash, Conventional, FHA, VA Loan
Special Listing Condition None
Read Less Info
Want to know what your home might be worth? Contact us for a FREE valuation!

Our team is ready to help you sell your home for the highest possible price ASAP

© 2024 METROLIST, INC., DBA RECOLORADO® – All Rights Reserved
6455 S. Yosemite St., Suite 500 Greenwood Village, CO 80111 USA
Bought with HomeSmart

Making real estate fun, simple and stress-free!






