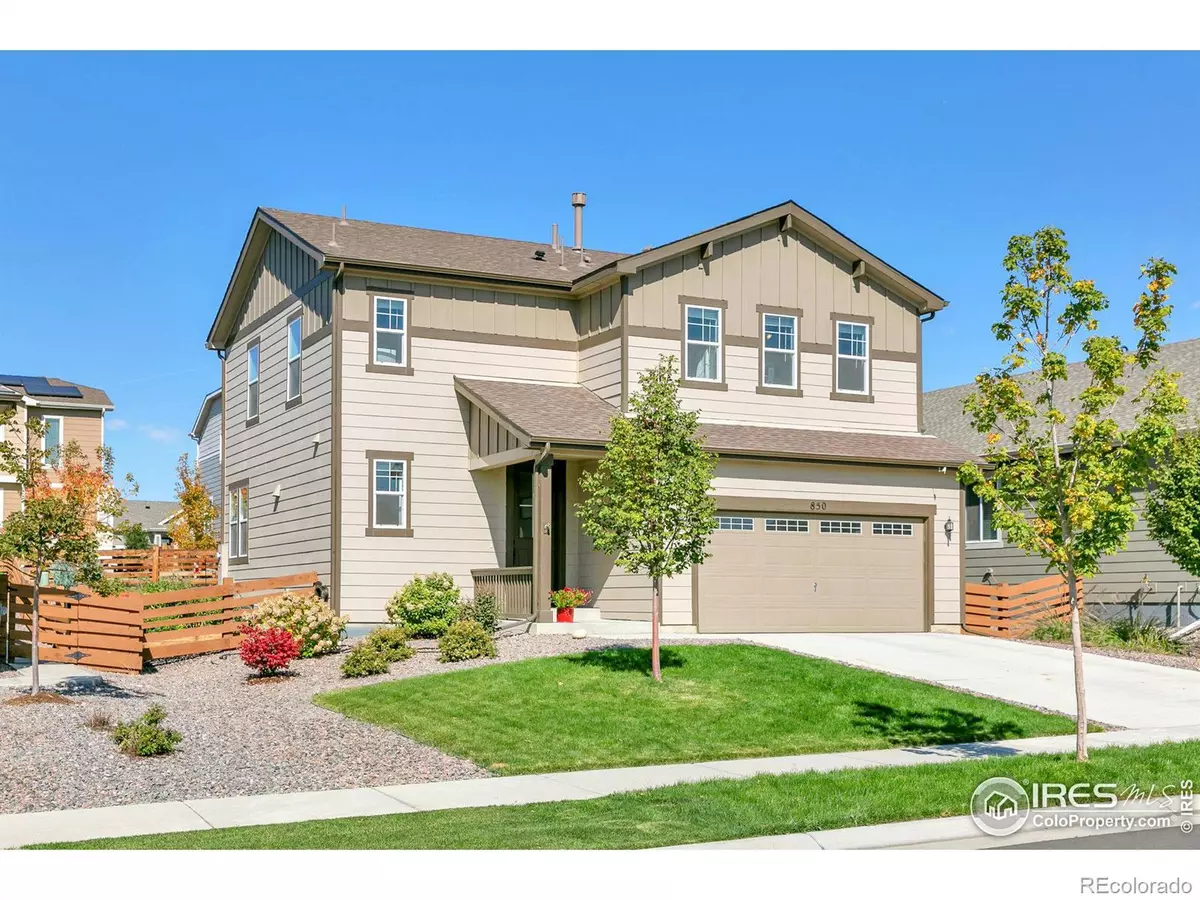$609,000
$630,000
3.3%For more information regarding the value of a property, please contact us for a free consultation.
3 Beds
3 Baths
1,908 SqFt
SOLD DATE : 08/09/2024
Key Details
Sold Price $609,000
Property Type Single Family Home
Sub Type Single Family Residence
Listing Status Sold
Purchase Type For Sale
Square Footage 1,908 sqft
Price per Sqft $319
Subdivision Colliers Hill Fg 4C Final
MLS Listing ID IR1009447
Sold Date 08/09/24
Bedrooms 3
Full Baths 1
Half Baths 1
Three Quarter Bath 1
Condo Fees $96
HOA Fees $96/mo
HOA Y/N Yes
Abv Grd Liv Area 1,908
Originating Board recolorado
Year Built 2019
Annual Tax Amount $5,717
Tax Year 2023
Lot Size 6,098 Sqft
Acres 0.14
Property Description
Rethink buying new when you can own this barely lived in home with a great yard complete with custom landscaping. Featuring 3 upstairs bedrooms and 3 baths, it offers you an expansive loft with built-ins, ideal for use as an office, a media room, or a workout space. Durable hardwood-style laminate flooring spans the open-concept main level where quartz countertops, stainless steel appliances, gorgeous white cabinets, and a multi-seater island await the avid cook. Step through double sliding glass doors to the oversized Trex deck for outdoor entertaining and alfresco meals in your beautifully landscaped and terraced backyard. Wood walls and added shelving in the 2-car garage provide extra storage options. You'll love living in desirable Colliers Hill, near trails, parks, and pools. Enjoy shopping, dining, and special events in Oldtown Erie, just minutes away. Convenient access to I-25 gives you an easy commute to Denver. Come take a tour while this opportunity is still available!
Location
State CO
County Weld
Zoning SFR
Rooms
Basement Crawl Space
Interior
Interior Features Eat-in Kitchen, Kitchen Island, Open Floorplan, Pantry, Walk-In Closet(s)
Heating Forced Air
Cooling Central Air
Flooring Tile, Wood
Fireplaces Type Gas
Fireplace N
Appliance Dishwasher, Microwave, Oven, Refrigerator
Laundry In Unit
Exterior
Garage Spaces 2.0
Fence Fenced
Utilities Available Internet Access (Wired), Natural Gas Available
Roof Type Composition
Total Parking Spaces 2
Garage Yes
Building
Lot Description Sprinklers In Front
Sewer Public Sewer
Water Public
Level or Stories Two
Structure Type Brick,Concrete,Wood Frame
Schools
Elementary Schools Soaring Heights
Middle Schools Soaring Heights
High Schools Erie
School District St. Vrain Valley Re-1J
Others
Ownership Individual
Acceptable Financing Cash, Conventional, FHA, VA Loan
Listing Terms Cash, Conventional, FHA, VA Loan
Read Less Info
Want to know what your home might be worth? Contact us for a FREE valuation!

Our team is ready to help you sell your home for the highest possible price ASAP

© 2025 METROLIST, INC., DBA RECOLORADO® – All Rights Reserved
6455 S. Yosemite St., Suite 500 Greenwood Village, CO 80111 USA
Bought with Coldwell Banker Realty 14
Making real estate fun, simple and stress-free!






