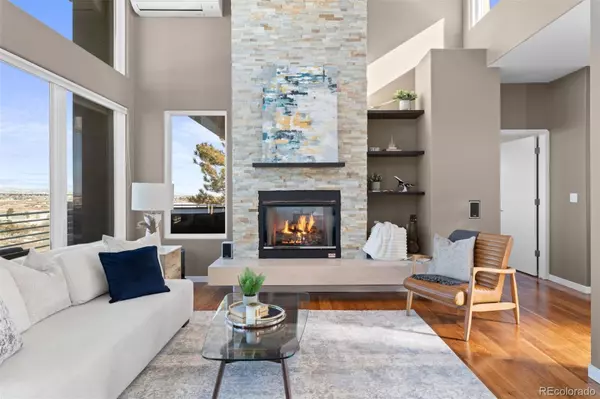$1,625,000
$1,725,000
5.8%For more information regarding the value of a property, please contact us for a free consultation.
5 Beds
4 Baths
4,324 SqFt
SOLD DATE : 08/23/2024
Key Details
Sold Price $1,625,000
Property Type Single Family Home
Sub Type Single Family Residence
Listing Status Sold
Purchase Type For Sale
Square Footage 4,324 sqft
Price per Sqft $375
Subdivision Happy Canyon
MLS Listing ID 3373349
Sold Date 08/23/24
Style Contemporary
Bedrooms 5
Full Baths 2
Half Baths 1
Three Quarter Bath 1
Condo Fees $40
HOA Fees $3/ann
HOA Y/N Yes
Abv Grd Liv Area 2,276
Originating Board recolorado
Year Built 1994
Annual Tax Amount $4,917
Tax Year 2022
Lot Size 2.100 Acres
Acres 2.1
Property Description
Majestic Mountain Views. After all, what distinguishes Colorado living. Having a mountain view to take your breath away every day is the true wonder of living here. If that's how you feel, prepare for your dreams to come true. Open the front door and floor to ceiling windows in the great room showcase the spectacular Colorado panorama. Surrounded by natural beauty on all sides, the great room also features sliding glass doors for optimal indoor | outdoor living and a gas fireplace with linear stone surround, serving as the focal point of this desirable ranch style residence. With an open floor plan, spacious living areas throughout the main level include a sizable kitchen with granite counters, stainless steel appliances, and induction cooktop, dining | bar area, and breakfast nook opening to the expansive deck. Wake up to the sun shining over the mountains from your main level primary suite, with cozy fireplace and additional deck access. The en suite bathroom offers a spa-like experience, complete with soaking tub and a separate walk-in shower. A convenient additional bedroom (perfect as a bonus room or office), powder room, laundry room, and 3-car garage complete the main level. The walkout lower level offers a spacious recreation room as well as 3 bedrooms and 2 bathrooms (one en suite), patio access, and a massive storage space. Additional highlights include walnut wood floors throughout the main, 48-panel solar system that conveys with the property, newer mechanicals, electric vehicle charger in the garage, hot tub, and RV parking with 30 amp power. Circle driveway for convenience and gravel for added traction. Nice flat lawn area to the back and side of the house. Feels miles away yet close to I-25. Whether you're enjoying a morning coffee on the extensive upper deck or hosting unforgettable sunset-view parties with family and friends, the remarkable mountain beauty from Long's Peak all the way across the Front Range peaks will inspire you every single day.
Location
State CO
County Douglas
Zoning ER
Rooms
Basement Finished, Full, Walk-Out Access
Main Level Bedrooms 2
Interior
Interior Features Built-in Features, Ceiling Fan(s), Eat-in Kitchen, Five Piece Bath, Granite Counters, Kitchen Island, Pantry, Primary Suite, Smart Thermostat
Heating Forced Air, Solar
Cooling Central Air
Flooring Carpet, Wood
Fireplaces Number 2
Fireplaces Type Great Room, Primary Bedroom
Fireplace Y
Appliance Cooktop, Dishwasher, Disposal, Double Oven, Dryer, Microwave, Range Hood, Refrigerator, Washer
Exterior
Parking Features Circular Driveway, Electric Vehicle Charging Station(s), Smart Garage Door
Garage Spaces 3.0
Fence None
Utilities Available Cable Available, Electricity Available, Electricity Connected, Natural Gas Available, Natural Gas Connected, Phone Available
View City, Mountain(s)
Roof Type Membrane
Total Parking Spaces 3
Garage Yes
Building
Lot Description Many Trees, Secluded, Sloped
Sewer Septic Tank
Water Well
Level or Stories One
Structure Type Frame,Stucco
Schools
Elementary Schools Buffalo Ridge
Middle Schools Rocky Heights
High Schools Rock Canyon
School District Douglas Re-1
Others
Senior Community No
Ownership Individual
Acceptable Financing Cash, Conventional, Other
Listing Terms Cash, Conventional, Other
Special Listing Condition None
Read Less Info
Want to know what your home might be worth? Contact us for a FREE valuation!

Our team is ready to help you sell your home for the highest possible price ASAP

© 2024 METROLIST, INC., DBA RECOLORADO® – All Rights Reserved
6455 S. Yosemite St., Suite 500 Greenwood Village, CO 80111 USA
Bought with Keller Williams DTC
Making real estate fun, simple and stress-free!






