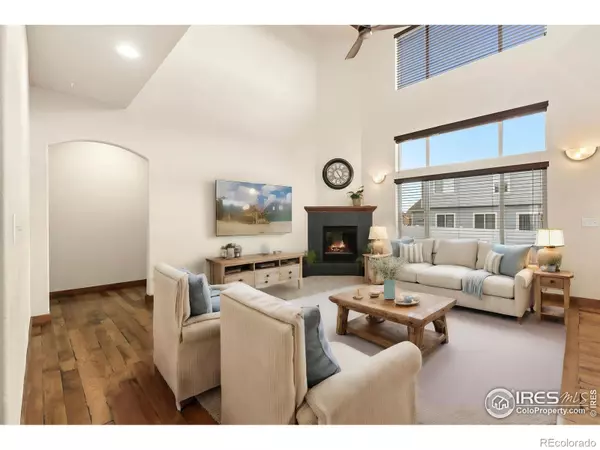$600,000
$595,000
0.8%For more information regarding the value of a property, please contact us for a free consultation.
4 Beds
4 Baths
3,697 SqFt
SOLD DATE : 09/23/2024
Key Details
Sold Price $600,000
Property Type Single Family Home
Sub Type Single Family Residence
Listing Status Sold
Purchase Type For Sale
Square Footage 3,697 sqft
Price per Sqft $162
Subdivision The Meadows
MLS Listing ID IR1012552
Sold Date 09/23/24
Style Contemporary
Bedrooms 4
Full Baths 2
Half Baths 1
Three Quarter Bath 1
Condo Fees $100
HOA Fees $8/ann
HOA Y/N Yes
Abv Grd Liv Area 2,265
Originating Board recolorado
Year Built 2015
Annual Tax Amount $3,701
Tax Year 2023
Lot Size 8,712 Sqft
Acres 0.2
Property Description
Welcome to this stunning Sage Built home, where quality construction meets incredible curb appeal and beautiful interior finishes, large rooms and high ceilings. This charming residence offers the perfect blend of main-level convenience with additional space both upstairs and down. You'll love the kitchen's upgraded cabinetry and granite counters, as well as the large, finished dream toy garage with four car stalls and ample storage. Enjoy single-level living with the primary bedroom, laundry, and study all on the main level, while having plenty of room to spread out in the upper-level bedrooms with a loft or in the spacious finished basement. Gorgeous wood trim accents the stylish wood flooring and new carpet throughout. For your peace of mind, the home comes equipped with an alarm and surveillance system. Meticulously maintained, this property features a new roof installed in Fall 2022 with Class IV impact-resistant shingles, a new hot water heater, and all new appliances, including an induction stove. Additionally, it includes a state-of-the-art security system and premium door locks. With so many upgrades and features, this home is designed for ultimate comfort and convenience. Don't miss the opportunity to make this exquisite property your own!
Location
State CO
County Larimer
Zoning R2
Rooms
Basement Full
Main Level Bedrooms 1
Interior
Interior Features Eat-in Kitchen, Five Piece Bath, Kitchen Island, Open Floorplan, Radon Mitigation System, Vaulted Ceiling(s), Walk-In Closet(s), Wet Bar
Heating Forced Air
Cooling Ceiling Fan(s), Central Air
Flooring Vinyl, Wood
Fireplaces Type Living Room
Fireplace N
Appliance Dishwasher, Microwave, Oven, Refrigerator
Laundry In Unit
Exterior
Parking Features Oversized, Tandem
Garage Spaces 4.0
Utilities Available Electricity Available, Natural Gas Available
Roof Type Composition
Total Parking Spaces 4
Garage Yes
Building
Lot Description Corner Lot, Level, Sprinklers In Front
Sewer Public Sewer
Water Public
Level or Stories Two
Structure Type Wood Frame
Schools
Elementary Schools Eyestone
Middle Schools Wellington
High Schools Other
School District Poudre R-1
Others
Ownership Individual
Acceptable Financing Cash, Conventional, VA Loan
Listing Terms Cash, Conventional, VA Loan
Read Less Info
Want to know what your home might be worth? Contact us for a FREE valuation!

Our team is ready to help you sell your home for the highest possible price ASAP

© 2025 METROLIST, INC., DBA RECOLORADO® – All Rights Reserved
6455 S. Yosemite St., Suite 500 Greenwood Village, CO 80111 USA
Bought with C3 Real Estate Solutions, LLC
Making real estate fun, simple and stress-free!






