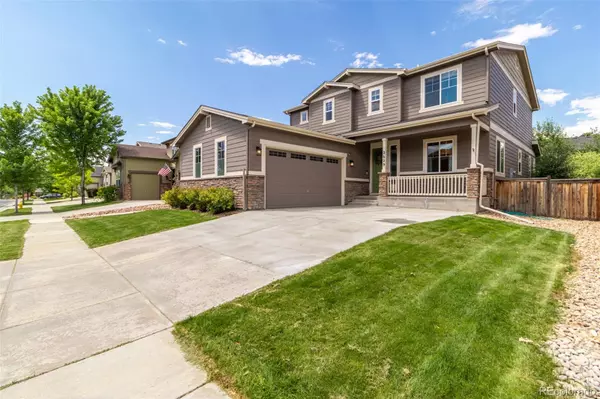$770,000
$775,000
0.6%For more information regarding the value of a property, please contact us for a free consultation.
4 Beds
3 Baths
2,835 SqFt
SOLD DATE : 10/04/2024
Key Details
Sold Price $770,000
Property Type Single Family Home
Sub Type Single Family Residence
Listing Status Sold
Purchase Type For Sale
Square Footage 2,835 sqft
Price per Sqft $271
Subdivision Lakeview
MLS Listing ID 7336314
Sold Date 10/04/24
Bedrooms 4
Full Baths 2
Half Baths 1
Condo Fees $119
HOA Fees $119/mo
HOA Y/N Yes
Abv Grd Liv Area 2,835
Originating Board recolorado
Year Built 2016
Annual Tax Amount $4,453
Tax Year 2023
Lot Size 6,534 Sqft
Acres 0.15
Property Description
HUGE Price drop! This is the one you've been waiting for! Amazing mid-town home with a 3-car garage, situated on a quiet, interior lot in the coveted Lakeview community. This gorgeous home is within walking distance to Scotch Pines shopping center (Sprouts & other shops/dining options), The Power Trail and Spring Creek Trail, and only a 5 min drive to the neighborhood elem school! This neighborhood is so close to everything you could possibly need... and it's one of the newer homes in the area (built in 2016), so you get not only convenience but all of the modern home amenities that you want.
You'll love the real hardwood floors throughout the main level. This house feels so spacious and welcoming throughout. The gourmet kitchen is amazing, with loads of cabinets, granite counters, double ovens... even a separate prep sink and a giant pantry! The layout of this home is super functional and the small details you want are all there... the large mudroom as you enter from the garage, the formal dining space, the open layout between the family room and the kitchen, and 4 generously sized bedrooms upstairs. There are two custom barn doors and bamboo window treatments in this house, too, which add to the overall appeal.
Upstairs you'll find a lovely primary bedroom with an amply sized ensuite bathroom. There are 3 other bedrooms and a jack-n-jill bathroom. The upstairs laundry room makes doing laundry a breeze and you'll appreciate the extra storage in there, too.
This house is situated on one of the larger lots in this neighborhood... and has a privacy fence (which is a really nice feature!) and nice outdoor seating area with a pergola and curtain in the back. Or enjoy sitting out front on your covered porch!
The basement is an open slate waiting for your finishing ideas. Plumbed for a bathroom.
All appliances convey. House comes equipped with an air purifier and a whole house humidifier. The driveway was just resurfaced in June 2024.
Location
State CO
County Larimer
Rooms
Basement Cellar, Full, Sump Pump, Unfinished
Interior
Interior Features Breakfast Nook, Ceiling Fan(s), Eat-in Kitchen, Five Piece Bath, Granite Counters, High Ceilings, Jack & Jill Bathroom, Kitchen Island, Laminate Counters, Open Floorplan, Pantry, Primary Suite, Radon Mitigation System, Smart Thermostat, Walk-In Closet(s)
Heating Forced Air
Cooling Central Air
Flooring Carpet, Tile, Wood
Fireplaces Number 1
Fireplaces Type Family Room
Equipment Air Purifier
Fireplace Y
Appliance Cooktop, Dishwasher, Disposal, Double Oven, Dryer, Humidifier, Microwave, Washer
Exterior
Exterior Feature Garden, Private Yard
Parking Features Tandem
Garage Spaces 3.0
Fence Full
Roof Type Composition
Total Parking Spaces 3
Garage Yes
Building
Lot Description Level, Sprinklers In Front, Sprinklers In Rear
Sewer Public Sewer
Water Public
Level or Stories Two
Structure Type Frame
Schools
Elementary Schools Shepardson
Middle Schools Boltz
High Schools Fort Collins
School District Poudre R-1
Others
Senior Community No
Ownership Individual
Acceptable Financing Cash, Conventional, FHA, VA Loan
Listing Terms Cash, Conventional, FHA, VA Loan
Special Listing Condition None
Pets Allowed Yes
Read Less Info
Want to know what your home might be worth? Contact us for a FREE valuation!

Our team is ready to help you sell your home for the highest possible price ASAP

© 2025 METROLIST, INC., DBA RECOLORADO® – All Rights Reserved
6455 S. Yosemite St., Suite 500 Greenwood Village, CO 80111 USA
Bought with Redfin Corporation
Making real estate fun, simple and stress-free!






