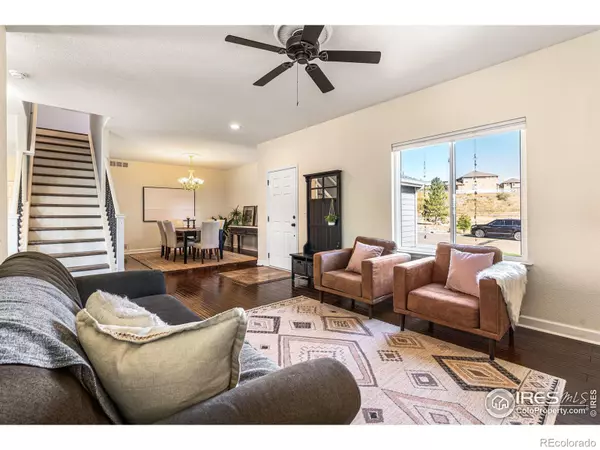$610,000
$599,999
1.7%For more information regarding the value of a property, please contact us for a free consultation.
3 Beds
3 Baths
2,418 SqFt
SOLD DATE : 10/22/2024
Key Details
Sold Price $610,000
Property Type Single Family Home
Sub Type Single Family Residence
Listing Status Sold
Purchase Type For Sale
Square Footage 2,418 sqft
Price per Sqft $252
Subdivision Grandview Final
MLS Listing ID IR1019064
Sold Date 10/22/24
Bedrooms 3
Full Baths 2
Half Baths 1
Condo Fees $180
HOA Fees $60/qua
HOA Y/N Yes
Abv Grd Liv Area 2,418
Originating Board recolorado
Year Built 2003
Annual Tax Amount $3,900
Tax Year 2023
Lot Size 4,791 Sqft
Acres 0.11
Property Description
Welcome to this stunning home located in the desirable Grandview subdivision of Erie! Featuring 3 bedrooms, 2.5 baths, and an oversized loft that offers endless possibilities-convert it into a 4th bedroom with room for a smaller loft to spare or enjoy the extra space as-is. The spacious primary bedroom is a true retreat. The open-concept main floor offers a formal living room, formal dining room, and a large family room that flows seamlessly into the eat-in kitchen. The kitchen boasts an island, newer appliances, and a generous pantry, perfect for any home chef. Take in breathtaking mountain views from almost every angle including all 3 bedrooms, the primary bath, the family room, and the deck-ideal for relaxing or entertaining. Not only does this home offer panoramic views, but it's also not in a metro district, meaning significantly lower property taxes than many newer homes in the area (which means lower payments for those buyers who are financing). With a low HOA fee, this home delivers both value and beauty in one of Erie's most sought-after neighborhoods with a picturesque setting. And as if this isn't enough, it has a newer roof, newer windows and a newer slider, newer appliances, tankless water heater, and more that equals VALUE to a savvy buyer!!!!Don't miss this opportunity to make 200 Bonanza Drive your new home!
Location
State CO
County Weld
Zoning SFR
Rooms
Basement Full, Unfinished, Walk-Out Access
Interior
Interior Features Eat-in Kitchen, Five Piece Bath, Kitchen Island, Open Floorplan, Pantry, Walk-In Closet(s)
Heating Forced Air
Cooling Central Air
Fireplace N
Appliance Dishwasher, Disposal, Dryer, Microwave, Refrigerator, Washer
Exterior
Garage Spaces 2.0
Fence Fenced
Utilities Available Electricity Available, Natural Gas Available
View Mountain(s)
Roof Type Composition
Total Parking Spaces 2
Garage Yes
Building
Lot Description Sprinklers In Front
Foundation Slab
Sewer Public Sewer
Water Public
Level or Stories Two
Structure Type Wood Frame
Schools
Elementary Schools Soaring Heights
Middle Schools Soaring Heights
High Schools Erie
School District St. Vrain Valley Re-1J
Others
Ownership Individual
Acceptable Financing Cash, Conventional, FHA, VA Loan
Listing Terms Cash, Conventional, FHA, VA Loan
Read Less Info
Want to know what your home might be worth? Contact us for a FREE valuation!

Our team is ready to help you sell your home for the highest possible price ASAP

© 2025 METROLIST, INC., DBA RECOLORADO® – All Rights Reserved
6455 S. Yosemite St., Suite 500 Greenwood Village, CO 80111 USA
Bought with 8z Real Estate
Making real estate fun, simple and stress-free!






