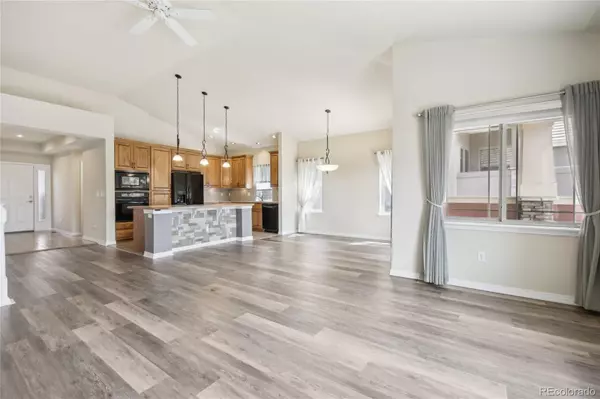$615,500
$619,900
0.7%For more information regarding the value of a property, please contact us for a free consultation.
4 Beds
4 Baths
2,999 SqFt
SOLD DATE : 10/30/2024
Key Details
Sold Price $615,500
Property Type Condo
Sub Type Condominium
Listing Status Sold
Purchase Type For Sale
Square Footage 2,999 sqft
Price per Sqft $205
Subdivision Heritage At Vista Ridge
MLS Listing ID 7572313
Sold Date 10/30/24
Bedrooms 4
Full Baths 1
Half Baths 1
Three Quarter Bath 2
Condo Fees $430
HOA Fees $430/mo
HOA Y/N Yes
Abv Grd Liv Area 1,628
Originating Board recolorado
Year Built 2007
Annual Tax Amount $6,827
Tax Year 2023
Property Description
This easy-maintenance ranch patio-home style townhome is the perfect to call home! Located in Erie's desirable and peaceful Heritage At Vista Ridge neighborhood, this community is welcoming, with neighbors who gather for coffee in the winter and at the gazebo in the summer. Lock-and-go features, you can travel worry-free, knowing all exterior maintenance and lawn care are handled by the HOA. The area is very well maintained and always has a good appearance. Rare to find, this home is one of just a few in Heritage at Vista Ridge with 4 bedrooms & 4 baths! Inside, the home boasts a great, functional open floor plan with a grand living room, dining area, and kitchen, all featuring vaulted ceilings and LVP flooring. A sliding door off the dining area leads to a large deck, ideal for entertaining and relaxation. The main level includes two bedrooms lo located on opposite ends, with a spacious primary bedroom offering a large walk-in closet and a 5-piece en-suite. The main level laundry room is equipped with ample storage for easy laundry days and provides access to the attached garage. The expansive basement features a family room that can easily be divided into separate spaces, with plenty of light from garden-level windows. There are two additional roomy bedrooms in the basement, both with large walk-in closets. Recent updates enhance the home's appeal: new carpet and vinyl flooring installed in 2019, a fan added to the fireplace insert in 2019 to exhaust heat into the living room, a retractable awning with a wind guard installed in 2021, a Pella full glass storm door installed in 2019, and all bathroom fixtures and lighting replaced in 2022. A radon mitigation system was installed in 2022, with a second system added in 2023, along with a sump pump and a new 50-gallon gas water heater. Located just blocks to National Golf Club, community center, 2 pools, tennis courts & exercise facilities, and easy access to highways, grocery stores, banks, and hardware stores.
Location
State CO
County Weld
Rooms
Basement Bath/Stubbed, Crawl Space, Finished, Full, Interior Entry, Sump Pump
Main Level Bedrooms 2
Interior
Interior Features Ceiling Fan(s), Five Piece Bath, High Ceilings, High Speed Internet, Kitchen Island, Laminate Counters, Open Floorplan, Primary Suite, Radon Mitigation System, Smoke Free, Sound System, Utility Sink, Vaulted Ceiling(s), Walk-In Closet(s)
Heating Forced Air, Natural Gas
Cooling Central Air
Flooring Carpet, Tile, Vinyl
Fireplaces Number 1
Fireplaces Type Electric, Living Room
Fireplace Y
Appliance Cooktop, Dishwasher, Disposal, Dryer, Humidifier, Microwave, Refrigerator, Self Cleaning Oven, Sump Pump, Washer
Exterior
Exterior Feature Rain Gutters
Parking Features Concrete
Garage Spaces 2.0
Fence None
Utilities Available Cable Available, Electricity Connected, Internet Access (Wired), Natural Gas Connected
View Mountain(s)
Roof Type Concrete
Total Parking Spaces 2
Garage Yes
Building
Lot Description Landscaped, Sprinklers In Front
Sewer Public Sewer
Water Public
Level or Stories One
Structure Type Stone,Vinyl Siding
Schools
Elementary Schools Black Rock
Middle Schools Erie
High Schools Erie
School District St. Vrain Valley Re-1J
Others
Senior Community No
Ownership Individual
Acceptable Financing Cash, Conventional, FHA, VA Loan
Listing Terms Cash, Conventional, FHA, VA Loan
Special Listing Condition None
Pets Allowed Yes
Read Less Info
Want to know what your home might be worth? Contact us for a FREE valuation!

Our team is ready to help you sell your home for the highest possible price ASAP

© 2025 METROLIST, INC., DBA RECOLORADO® – All Rights Reserved
6455 S. Yosemite St., Suite 500 Greenwood Village, CO 80111 USA
Bought with RE/MAX Professionals
Making real estate fun, simple and stress-free!






