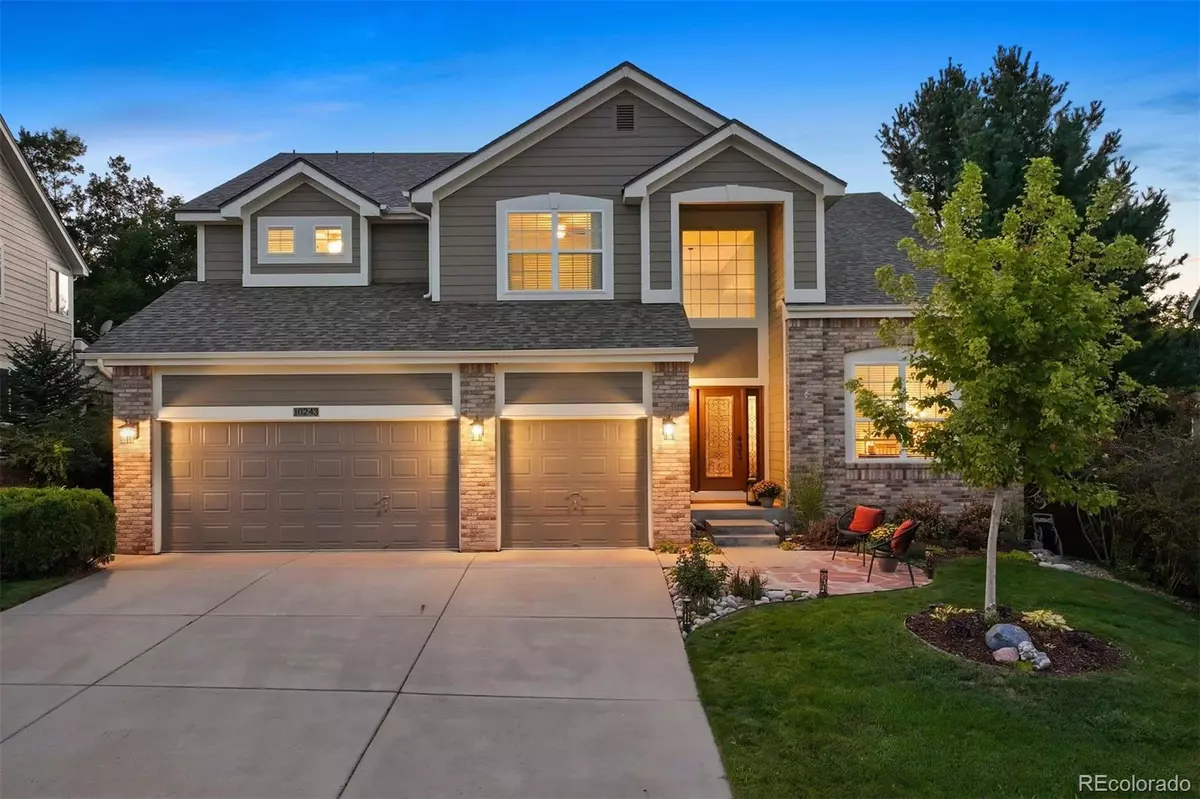$910,000
$900,000
1.1%For more information regarding the value of a property, please contact us for a free consultation.
4 Beds
4 Baths
3,007 SqFt
SOLD DATE : 11/01/2024
Key Details
Sold Price $910,000
Property Type Single Family Home
Sub Type Single Family Residence
Listing Status Sold
Purchase Type For Sale
Square Footage 3,007 sqft
Price per Sqft $302
Subdivision Highlands Ranch
MLS Listing ID 3795345
Sold Date 11/01/24
Style Traditional
Bedrooms 4
Full Baths 3
Half Baths 1
Condo Fees $165
HOA Fees $55/qua
HOA Y/N Yes
Abv Grd Liv Area 3,007
Originating Board recolorado
Year Built 1999
Annual Tax Amount $5,591
Tax Year 2023
Lot Size 10,018 Sqft
Acres 0.23
Property Description
This beautiful 4 bedroom | 4 bathroom residence, nestled in a tranquil, coveted Highlands Ranch neighborhood, offers an exceptional blend of modern upgrades and classic charm. Featuring new windows, doors, and hardware throughout, plus fresh interior paint and an updated kitchen and primary bathroom, this home is truly a rare find. Recently remodeled, the kitchen is a chef's dream with highlights including new quartz counters and tile backsplash, custom beveled glass cabinetry, double ovens, and gas cooktop, all illuminated by elegant lighting. The open concept family room features a gas fireplace and wood floors, and flows to the stamped concrete patio - a perfect space for relaxation. The large, fenced back yard, complete with additional recreation space and filled with mature trees and perennials, is a peaceful retreat. Bathed in natural light from double-height transom windows, the living room flows seamlessly into the dining room, which also boasts large windows framing picturesque back yard views. A bright office with double French glass doors and vaulted ceiling is a perfect workspace. A powder room, laundry room, and 3-car garage complete the main level. The equally impressive upper level has four bedrooms and updated carpet throughout. Primary suite highlights include vaulted ceilings, two walk-in closets, and an en suite bathroom with glass-enclosed shower and dual vanities. Three additional bedrooms offer ample closet space, large windows, natural light, and updated carpet. Two bathrooms, one en suite and the other shared, round out the upper level. The unfinished lower level offers a perfect palette for expansion and provides ample storage space. Desirable Douglas County schools including Redstone Elementary and highly sought after Rock Canyon + Valor high schools are right down the street. Close to shopping, restaurants, trails, and amenities, and within walking distance to Wildcat Ridge Park, this phenomenal home is one you don't want to miss!
Location
State CO
County Douglas
Zoning PDU
Rooms
Basement Full, Unfinished
Interior
Interior Features Breakfast Nook, Ceiling Fan(s), Eat-in Kitchen, Five Piece Bath, Kitchen Island, Pantry, Quartz Counters, Utility Sink, Walk-In Closet(s)
Heating Forced Air, Natural Gas
Cooling Central Air
Flooring Carpet, Wood
Fireplaces Number 1
Fireplaces Type Family Room, Gas
Fireplace Y
Appliance Cooktop, Dishwasher, Disposal, Double Oven, Dryer, Microwave, Refrigerator, Washer
Exterior
Exterior Feature Gas Valve, Lighting
Garage Spaces 3.0
Fence Partial
Utilities Available Cable Available, Electricity Connected, Natural Gas Connected, Phone Available
Roof Type Composition
Total Parking Spaces 3
Garage Yes
Building
Lot Description Landscaped, Sprinklers In Front, Sprinklers In Rear
Sewer Public Sewer
Water Public
Level or Stories Two
Structure Type Stone,Wood Siding
Schools
Elementary Schools Redstone
Middle Schools Rocky Heights
High Schools Rock Canyon
School District Douglas Re-1
Others
Senior Community No
Ownership Individual
Acceptable Financing Cash, Conventional, Other
Listing Terms Cash, Conventional, Other
Special Listing Condition None
Read Less Info
Want to know what your home might be worth? Contact us for a FREE valuation!

Our team is ready to help you sell your home for the highest possible price ASAP

© 2025 METROLIST, INC., DBA RECOLORADO® – All Rights Reserved
6455 S. Yosemite St., Suite 500 Greenwood Village, CO 80111 USA
Bought with NON MLS PARTICIPANT
Making real estate fun, simple and stress-free!






