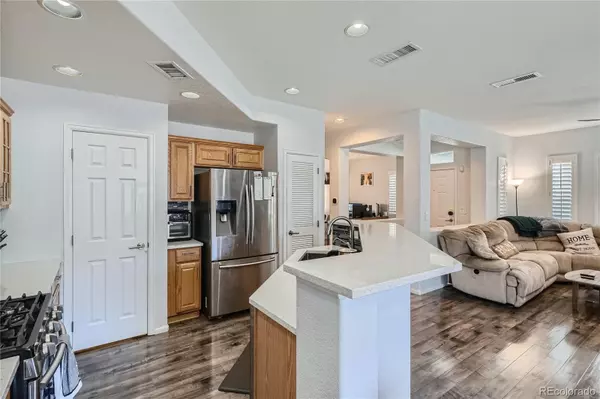$518,000
$515,000
0.6%For more information regarding the value of a property, please contact us for a free consultation.
3 Beds
3 Baths
1,731 SqFt
SOLD DATE : 11/08/2024
Key Details
Sold Price $518,000
Property Type Townhouse
Sub Type Townhouse
Listing Status Sold
Purchase Type For Sale
Square Footage 1,731 sqft
Price per Sqft $299
Subdivision Highlands Ranch
MLS Listing ID 9313889
Sold Date 11/08/24
Style Contemporary
Bedrooms 3
Full Baths 3
Condo Fees $305
HOA Fees $305/mo
HOA Y/N Yes
Abv Grd Liv Area 1,731
Originating Board recolorado
Year Built 2003
Annual Tax Amount $3,067
Tax Year 2023
Lot Size 1,306 Sqft
Acres 0.03
Property Description
Priced to sell now!! Best price and value in the community! We have bids from contractors to convert the office to the thirdbedroom! That would give you #3!! Your chance for something special! ! Gorgeous Sundance in Indigo Hills Townhome. This beautiful two bedroom, three bathroom townhome is close to everything and yet it's quiet as can be! Upon entering the foyer, you are greeted to the right with an oversized office that could easily be converted to a 3rd bedroom if needed! To the left and forward you will find your large family room with a beautiful fireplace and built in shelving! Tons of natural light give you that feeling of warmth and comfort! The dining area is right next to the sliding glass door that leaves onto your private patio! The kitchen includes tons of counterspace as well as beautiful appliances and a walk-in pantry big enough to hold all of your kitchen gadgets! The breakfast bar is high enough for tall stools and big enough for the whole family! You will find the large laundry room that leads to the oversized two car garage as well as a full bathroom! Heading upstairs, you'll come to a large landing that is perfect for displaying personal trinkets or trophies from whatever events you or your children participate in! The master bedroom has a large walking closet, plenty of natural light, and a beautiful oversized 5 piece bathroom! The second bedroom upstairs also has its own private bathroom as well as a large walk-in closet! Don't miss the beautiful lvt flooring throughout the home that is both scratch resistant and cool to the touch! Pulling up to the townhome, you will notice the beautiful brick lined entry! Nestled in the quiet neighborhood of Sundance in the middle of Highlands Ranch, this townhome is waiting for you to make it your own! Ready to sell now!
Location
State CO
County Douglas
Zoning PDU
Rooms
Main Level Bedrooms 1
Interior
Interior Features Ceiling Fan(s), Entrance Foyer, Five Piece Bath, High Speed Internet, Pantry, Primary Suite, Quartz Counters, Smart Thermostat, Smoke Free, Walk-In Closet(s), Wired for Data
Heating Forced Air
Cooling Central Air
Flooring Laminate
Fireplaces Number 1
Fireplaces Type Family Room, Gas
Fireplace Y
Appliance Dishwasher, Disposal, Dryer, Gas Water Heater, Microwave, Oven, Refrigerator, Self Cleaning Oven, Washer, Water Softener
Laundry In Unit
Exterior
Garage Spaces 2.0
Utilities Available Cable Available, Electricity Connected, Internet Access (Wired), Natural Gas Connected, Phone Connected
Roof Type Composition
Total Parking Spaces 2
Garage Yes
Building
Lot Description Cul-De-Sac
Sewer Public Sewer
Water Public
Level or Stories Two
Structure Type Frame
Schools
Elementary Schools Saddle Ranch
Middle Schools Ranch View
High Schools Thunderridge
School District Douglas Re-1
Others
Senior Community No
Ownership Individual
Acceptable Financing Cash, Conventional, FHA, USDA Loan, VA Loan
Listing Terms Cash, Conventional, FHA, USDA Loan, VA Loan
Special Listing Condition None
Pets Allowed Cats OK, Dogs OK, Number Limit
Read Less Info
Want to know what your home might be worth? Contact us for a FREE valuation!

Our team is ready to help you sell your home for the highest possible price ASAP

© 2025 METROLIST, INC., DBA RECOLORADO® – All Rights Reserved
6455 S. Yosemite St., Suite 500 Greenwood Village, CO 80111 USA
Bought with Realty One Group View
Making real estate fun, simple and stress-free!






