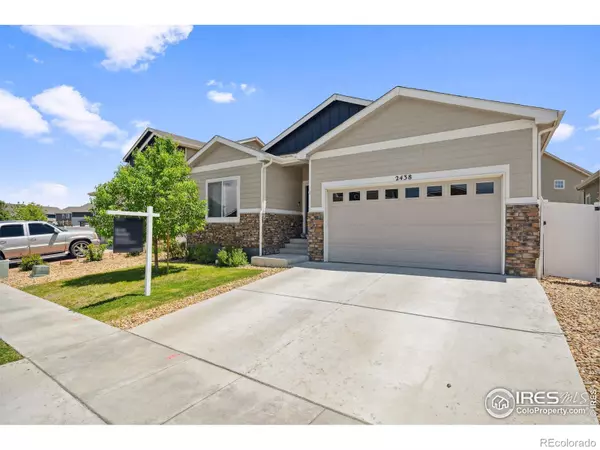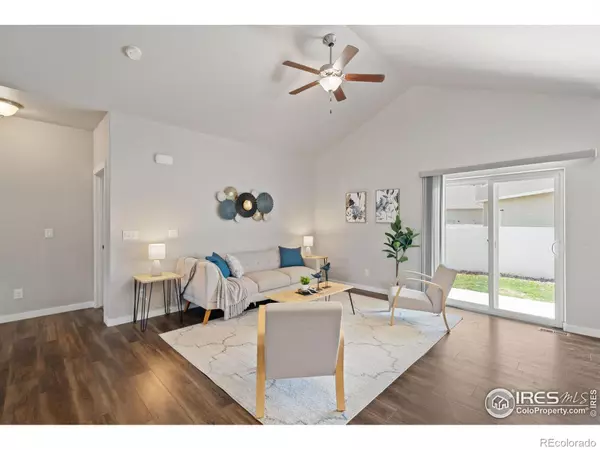$545,000
$545,000
For more information regarding the value of a property, please contact us for a free consultation.
4 Beds
3 Baths
2,516 SqFt
SOLD DATE : 11/21/2024
Key Details
Sold Price $545,000
Property Type Single Family Home
Sub Type Single Family Residence
Listing Status Sold
Purchase Type For Sale
Square Footage 2,516 sqft
Price per Sqft $216
Subdivision Hammond Farm
MLS Listing ID IR1011215
Sold Date 11/21/24
Style Contemporary
Bedrooms 4
Full Baths 3
HOA Y/N No
Abv Grd Liv Area 1,466
Originating Board recolorado
Year Built 2018
Annual Tax Amount $4,759
Tax Year 2022
Lot Size 4,356 Sqft
Acres 0.1
Property Description
Welcome to this stunning 4-bedroom, 3-bathroom home in the heart of Berthoud, CO. This 2018 new build in the Hammond Farm Community boasts 2516 finished square feet of modern living space on a 4535 square foot lot. The open floor plan is perfect for entertaining! As you step into the wide foyer you are greeted by high ceilings and a view to the back patio. A granite clad oversized island in the kitchen features plenty of room for an eat in space with barstools, counter space for meal prep and a full size pantry for added storage. The primary bedroom is very spacious and airy with a convenient walk-in closet as well as a generous ensuite bathroom with large soaking tub. A sizable second bedroom on the main floor has a large closet and full bathroom. Enjoy the lower level with an extra large family room PLUS 2 more bedrooms for guests. Stay comfortable year-round with air conditioning and forced air. The attached garage provides ample parking and storage space. Don't miss out on this gem in a great neighborhood. Centrally located near downtown Berthoud with stores, restaurants, and golf course at TPC Colorado. Berthoud Reservoir's trails and Carter Lake are all close by & easy access to HWY 287 makes this a perfect place to call home. This property is perfectly situated to take advantage of all that Berthoud has to offer while being an easy commute to the surrounding areas.
Location
State CO
County Larimer
Zoning Res
Rooms
Basement Full
Main Level Bedrooms 2
Interior
Interior Features Eat-in Kitchen, Five Piece Bath, Kitchen Island, Open Floorplan, Pantry, Vaulted Ceiling(s), Walk-In Closet(s)
Heating Forced Air
Cooling Central Air
Flooring Tile
Fireplace N
Appliance Dishwasher, Disposal, Microwave, Oven, Refrigerator
Laundry In Unit
Exterior
Garage Spaces 2.0
Fence Fenced, Partial
Utilities Available Cable Available, Electricity Available, Internet Access (Wired), Natural Gas Available
View Mountain(s)
Roof Type Composition
Total Parking Spaces 2
Garage Yes
Building
Lot Description Level, Sprinklers In Front
Sewer Public Sewer
Water Public
Level or Stories One
Structure Type Concrete,Stone,Vinyl Siding
Schools
Elementary Schools Berthoud
Middle Schools Turner
High Schools Berthoud
School District Thompson R2-J
Others
Ownership Individual
Acceptable Financing Cash, Conventional, FHA, VA Loan
Listing Terms Cash, Conventional, FHA, VA Loan
Read Less Info
Want to know what your home might be worth? Contact us for a FREE valuation!

Our team is ready to help you sell your home for the highest possible price ASAP

© 2025 METROLIST, INC., DBA RECOLORADO® – All Rights Reserved
6455 S. Yosemite St., Suite 500 Greenwood Village, CO 80111 USA
Bought with Coldwell Banker Realty- Fort Collins
Making real estate fun, simple and stress-free!






