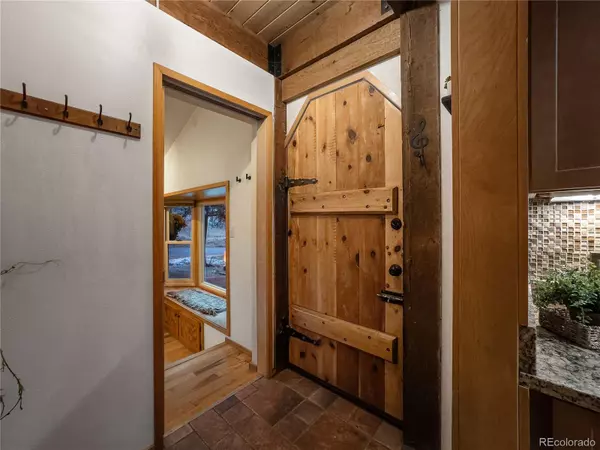$775,000
$749,000
3.5%For more information regarding the value of a property, please contact us for a free consultation.
3 Beds
2 Baths
1,748 SqFt
SOLD DATE : 11/26/2024
Key Details
Sold Price $775,000
Property Type Single Family Home
Sub Type Single Family Residence
Listing Status Sold
Purchase Type For Sale
Square Footage 1,748 sqft
Price per Sqft $443
Subdivision Pine Valley Acres
MLS Listing ID 9074353
Sold Date 11/26/24
Style Mountain Contemporary
Bedrooms 3
Full Baths 1
Three Quarter Bath 1
HOA Y/N No
Abv Grd Liv Area 1,748
Originating Board recolorado
Year Built 1976
Annual Tax Amount $3,904
Tax Year 2023
Lot Size 1.460 Acres
Acres 1.46
Property Description
Charming mountain retreat exuding character. Highly sought after Evergreen neighborhood in the center of it all! Custom build with large windows throughout to bring in the outdoors. Recently updated gourmet kitchen with cabinets galore and a large center granite island. Wood floors, new carpet, open floor plan with skylights and vaulted ceiling on both levels. Curl up in front of the wood burning stove and watch the snowflakes fall. Enjoy watching the sunsets on the newly painted deck and stone patio. The almost 1 1/2 acre mitigated lot is flat with towering pinon pines. The majority of the property is fenced in including the small barn that can be converted for horses or as a workshop. The active garden is sheltered from the deer and can easily have a roof put on it. In addition to 3 bedrooms the home has 2 flex spaces that can serve as offices or additional living spaces. The home has a brand new roof and new exterior paint. This inviting home is a 5 minute drive from the heart of downtown Evergreen and all of it's amenities and 20 minutes to Denver. Award winning schools and abundant wildlife right out of your door.
OPEN HOUSE Sat. 11/2/24 from 12 to 3pm.
Location
State CO
County Jefferson
Zoning MR-3
Rooms
Main Level Bedrooms 1
Interior
Interior Features Built-in Features, Ceiling Fan(s), Eat-in Kitchen, Entrance Foyer, Granite Counters, High Ceilings, High Speed Internet, Jet Action Tub, Kitchen Island, Open Floorplan, Pantry, Smoke Free, Utility Sink, Vaulted Ceiling(s), Walk-In Closet(s)
Heating Baseboard, Electric, Wood, Wood Stove
Cooling Other
Flooring Carpet, Tile, Wood
Fireplaces Number 1
Fireplaces Type Living Room, Wood Burning Stove
Fireplace Y
Appliance Convection Oven, Cooktop, Dishwasher, Dryer, Freezer, Microwave, Oven, Range, Refrigerator, Self Cleaning Oven, Washer
Laundry Laundry Closet
Exterior
Exterior Feature Balcony, Garden, Lighting, Private Yard
Parking Features Driveway-Dirt, Driveway-Gravel
Fence Full
Utilities Available Cable Available, Electricity Connected, Natural Gas Available
View Meadow, Mountain(s)
Roof Type Composition
Total Parking Spaces 4
Garage No
Building
Lot Description Foothills, Level, Many Trees
Foundation Slab
Sewer Septic Tank
Water Well
Level or Stories Two
Structure Type Frame,Wood Siding
Schools
Elementary Schools Parmalee
Middle Schools Evergreen
High Schools Evergreen
School District Jefferson County R-1
Others
Senior Community No
Ownership Individual
Acceptable Financing Cash, Conventional, FHA, VA Loan
Listing Terms Cash, Conventional, FHA, VA Loan
Special Listing Condition None
Read Less Info
Want to know what your home might be worth? Contact us for a FREE valuation!

Our team is ready to help you sell your home for the highest possible price ASAP

© 2025 METROLIST, INC., DBA RECOLORADO® – All Rights Reserved
6455 S. Yosemite St., Suite 500 Greenwood Village, CO 80111 USA
Bought with Compass - Denver
Making real estate fun, simple and stress-free!






