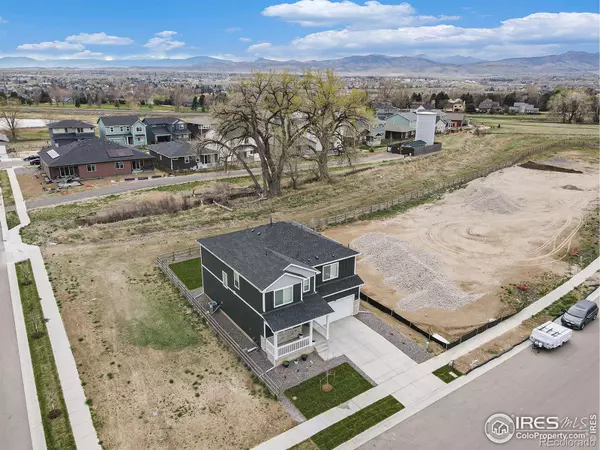$710,000
$720,000
1.4%For more information regarding the value of a property, please contact us for a free consultation.
5 Beds
4 Baths
2,718 SqFt
SOLD DATE : 12/16/2024
Key Details
Sold Price $710,000
Property Type Single Family Home
Sub Type Single Family Residence
Listing Status Sold
Purchase Type For Sale
Square Footage 2,718 sqft
Price per Sqft $261
Subdivision Hansen Farm
MLS Listing ID IR1021225
Sold Date 12/16/24
Style Contemporary
Bedrooms 5
Full Baths 3
Three Quarter Bath 1
Condo Fees $96
HOA Fees $96/mo
HOA Y/N Yes
Abv Grd Liv Area 2,718
Originating Board recolorado
Year Built 2023
Annual Tax Amount $4,740
Tax Year 2024
Lot Size 5,662 Sqft
Acres 0.13
Property Description
ALMOST NEW beautiful, bright, 5 bdrm, 4 bath 2 story with unfinished basement for future expansion in Hansen Farms in SE Fort Collins. MOTIVATED SELLER. One of DR Horton's largest floor plans in Hansen Farm. Landscaped, partially fenced and blinds installed. No metro district. Homeowners can enjoy easy access to shopping, dining, festivals and a variety of outdoor activities. Hansen Farm is perfectly located providing residents access to Horsetooth reservoir, Old Town Fort Collins, Rocky Mountain National Park, and Colorado State University located in the heart of Fort Collins. Natural light throughout this large home featuring upper level large primary bedroom, 3 additional spacious bedrooms, 1 with an en-suite, all featuring walk-in closets, plenty of storage, adjoining loft/family room and laundry room for your convenience. Open concept main floor with LVP flooring, main floor bedroom/flex room or office and full bath. Covered front porch and entry featuring a Craftsman front door. Quartz countertops, stainless appliances, gas stove, expansive island, large corner pantry and beautiful abundant cabinetry. Smart home technology and energy savings features. Corner lot with HOA open space and views. Builder warranty in place through December 2024. See today.
Location
State CO
County Larimer
Zoning RES
Rooms
Basement Bath/Stubbed, Full, Unfinished
Main Level Bedrooms 1
Interior
Interior Features Eat-in Kitchen, Kitchen Island, Open Floorplan, Pantry, Radon Mitigation System, Vaulted Ceiling(s), Walk-In Closet(s)
Heating Forced Air
Cooling Ceiling Fan(s), Central Air
Flooring Vinyl
Equipment Satellite Dish
Fireplace N
Appliance Dishwasher, Disposal, Microwave, Oven
Laundry In Unit
Exterior
Garage Spaces 2.0
Fence Partial
Utilities Available Cable Available, Electricity Available, Internet Access (Wired), Natural Gas Available
View City
Roof Type Composition
Total Parking Spaces 2
Garage Yes
Building
Lot Description Corner Lot, Level, Sprinklers In Front
Sewer Public Sewer
Water Public
Level or Stories Two
Structure Type Stone,Wood Frame
Schools
Elementary Schools Werner
Middle Schools Preston
High Schools Fossil Ridge
School District Poudre R-1
Others
Ownership Individual
Acceptable Financing Cash, Conventional, VA Loan
Listing Terms Cash, Conventional, VA Loan
Read Less Info
Want to know what your home might be worth? Contact us for a FREE valuation!

Our team is ready to help you sell your home for the highest possible price ASAP

© 2025 METROLIST, INC., DBA RECOLORADO® – All Rights Reserved
6455 S. Yosemite St., Suite 500 Greenwood Village, CO 80111 USA
Bought with Group Harmony
Making real estate fun, simple and stress-free!






