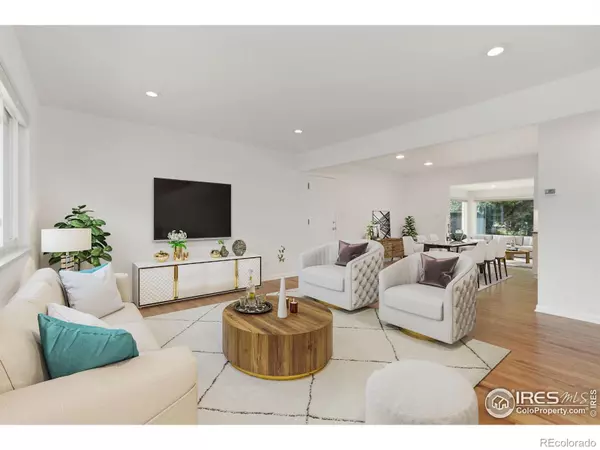$570,000
$580,000
1.7%For more information regarding the value of a property, please contact us for a free consultation.
3 Beds
1 Bath
1,293 SqFt
SOLD DATE : 12/20/2024
Key Details
Sold Price $570,000
Property Type Single Family Home
Sub Type Single Family Residence
Listing Status Sold
Purchase Type For Sale
Square Footage 1,293 sqft
Price per Sqft $440
Subdivision South College Heights
MLS Listing ID IR1018037
Sold Date 12/20/24
Style Cottage
Bedrooms 3
Full Baths 1
HOA Y/N No
Abv Grd Liv Area 1,293
Originating Board recolorado
Year Built 1962
Annual Tax Amount $2,535
Tax Year 2023
Lot Size 7,840 Sqft
Acres 0.18
Property Description
Amazing South College Heights home with sunroom you will love! Enjoy the warmth and sunshine from three walls of windows - this will be your favorite room for reading, doing puzzles, listening to music, or just relaxing with your favorite beverage. You can step right outside and enjoy a spa day in the glorious hot tub to soak away all your cares. The yard is very private with mature landscaping and a full sprinkler system. All wood flooring throughout in great shape - they were refinished in 2021, remodeled kitchen and bath - the lightness and brightness of this home will make you want to move right in! The mid-century modern style that was popular when this home was built, in 1962, is showcased in this home. Roof was replaced in 2020. All windows were replaced in 2015. Appliances were replaced in 2021; refrigerator, stove/oven, microwave, dishwasher, clothes washer and clothes dryer, and hot tub are all included for a great value - it's move in ready! Electrical panel, service and some wiring were upgraded in 2021, garage doors replaced in 2021, central air conditioning in 2014, water heater new as of 2023, active radon mitigation system (pipe in garage). Laundry is conveniently located in the garage which allows for a utility sink, large working space and abundant cabinetry. The Spring Creek trail and Spring Creek Park are located to the north, shopping to the west (new King Soopers opening soon!), close to CSU - a great mid-town location! While everything is substantially remodeled and new; a home warranty is included for peace of mind!
Location
State CO
County Larimer
Zoning REA
Rooms
Basement Crawl Space, None
Main Level Bedrooms 3
Interior
Interior Features Open Floorplan, Radon Mitigation System
Heating Forced Air
Cooling Central Air
Flooring Wood
Fireplace N
Appliance Dishwasher, Dryer, Microwave, Oven, Refrigerator, Washer
Laundry In Unit
Exterior
Exterior Feature Spa/Hot Tub
Garage Spaces 1.0
Utilities Available Electricity Available, Internet Access (Wired), Natural Gas Available
Roof Type Composition
Total Parking Spaces 1
Garage Yes
Building
Lot Description Level, Sprinklers In Front
Sewer Public Sewer
Water Public
Level or Stories One
Structure Type Brick,Wood Frame
Schools
Elementary Schools O'Dea
Middle Schools Lesher
High Schools Fort Collins
School District Poudre R-1
Others
Ownership Individual
Acceptable Financing Cash, Conventional, FHA, VA Loan
Listing Terms Cash, Conventional, FHA, VA Loan
Read Less Info
Want to know what your home might be worth? Contact us for a FREE valuation!

Our team is ready to help you sell your home for the highest possible price ASAP

© 2025 METROLIST, INC., DBA RECOLORADO® – All Rights Reserved
6455 S. Yosemite St., Suite 500 Greenwood Village, CO 80111 USA
Bought with Soukup Real Estate Services
Making real estate fun, simple and stress-free!






