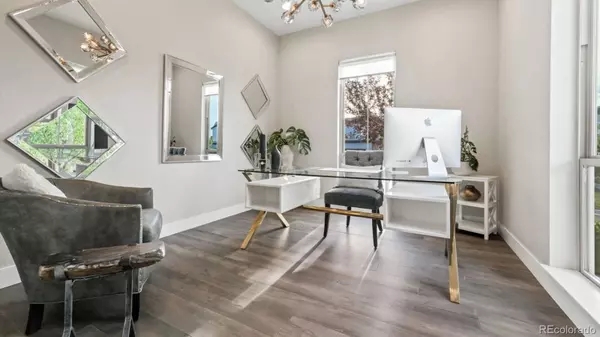$1,199,000
$1,199,000
For more information regarding the value of a property, please contact us for a free consultation.
4 Beds
4 Baths
3,532 SqFt
SOLD DATE : 01/10/2025
Key Details
Sold Price $1,199,000
Property Type Single Family Home
Sub Type Single Family Residence
Listing Status Sold
Purchase Type For Sale
Square Footage 3,532 sqft
Price per Sqft $339
Subdivision Backcountry
MLS Listing ID 5381666
Sold Date 01/10/25
Style Mountain Contemporary
Bedrooms 4
Full Baths 2
Half Baths 1
Three Quarter Bath 1
Condo Fees $168
HOA Fees $56/qua
HOA Y/N Yes
Abv Grd Liv Area 2,592
Originating Board recolorado
Year Built 2018
Annual Tax Amount $6,847
Tax Year 2023
Lot Size 7,840 Sqft
Acres 0.18
Property Description
Lovely, bright, open concept home located in highly desirable BackCountry has been meticulously maintained. This home feels like a model with attention to every detail. Tall ceilings, oversized windows, doors and staircase all make a grand statement: a "wow factor!" The large, open great room has a stacked-stone fireplace and two walls of large sliding doors that lead seamlessly out to the back patio. The dream kitchen has a large quartzite island, farmhouse sink, stainless steal appliances, and huge walk-in pantry; all complemented by a tall bank of windows to take in the morning sunshine around the table. For your convenience, the whole house has automatic shades by Somfy, curtains and a 4 zone sound system specially wired for Sonos. Sunny, main floor office space with new chandelier from RH. A grand staircase leads up to the primary suite, with impressive 5 piece bath and walk-in closet, RH lighting and auto blackout shades. Upper laundry room and huge walk-in, bonus storage closet are super convenient. Two other generously sized, secondary bedrooms have MTN views, and share a full bathroom. The finished basement is ready to entertain friends for sporting events or movies, and also includes a wet bar, a 4th bedroom (currently used for yoga) and 3/4 bath; plus a large storage room. Oversized sliding doors provide elegant indoor/outdoor living by opening the family room to a large, shaded patio with lighting, surround sound, and a lush, manicured backyard. The lower patio is plumbed line for gas to install a fire pit. Garage is insulated, fully finished with epoxy floor. Outdoor lighting by RH. The Backcountry is a fantastic gated community with walking trails, parks, ponds, playgrounds, breath taking views of the mountains and easy access to even more Douglas County Open Space. The community Sundial House has an impressive country club style pool and also includes: Indulge Wine Bar Bistro, fitness club, wrap around decks, fire-pit and stunning Front Range views.
Location
State CO
County Douglas
Rooms
Basement Full, Sump Pump
Interior
Interior Features Breakfast Nook, Eat-in Kitchen, Entrance Foyer, Five Piece Bath, High Ceilings, Kitchen Island, Open Floorplan, Pantry, Primary Suite, Quartz Counters, Radon Mitigation System
Heating Forced Air
Cooling Central Air
Flooring Carpet, Tile, Wood
Fireplaces Type Gas, Great Room
Fireplace N
Appliance Bar Fridge, Convection Oven, Dishwasher, Disposal, Range, Range Hood, Refrigerator, Self Cleaning Oven, Tankless Water Heater, Wine Cooler
Exterior
Exterior Feature Gas Valve, Lighting
Parking Features Dry Walled, Finished, Floor Coating, Insulated Garage, Oversized
Garage Spaces 2.0
Fence Partial
Roof Type Concrete
Total Parking Spaces 2
Garage Yes
Building
Lot Description Landscaped
Foundation Concrete Perimeter
Sewer Public Sewer
Water Public
Level or Stories Two
Structure Type Frame,Stone,Vinyl Siding
Schools
Elementary Schools Stone Mountain
Middle Schools Ranch View
High Schools Thunderridge
School District Douglas Re-1
Others
Senior Community No
Ownership Individual
Acceptable Financing Cash, Conventional, VA Loan
Listing Terms Cash, Conventional, VA Loan
Special Listing Condition None
Pets Allowed Cats OK, Dogs OK
Read Less Info
Want to know what your home might be worth? Contact us for a FREE valuation!

Our team is ready to help you sell your home for the highest possible price ASAP

© 2025 METROLIST, INC., DBA RECOLORADO® – All Rights Reserved
6455 S. Yosemite St., Suite 500 Greenwood Village, CO 80111 USA
Bought with KENTWOOD REAL ESTATE DTC, LLC
Making real estate fun, simple and stress-free!






