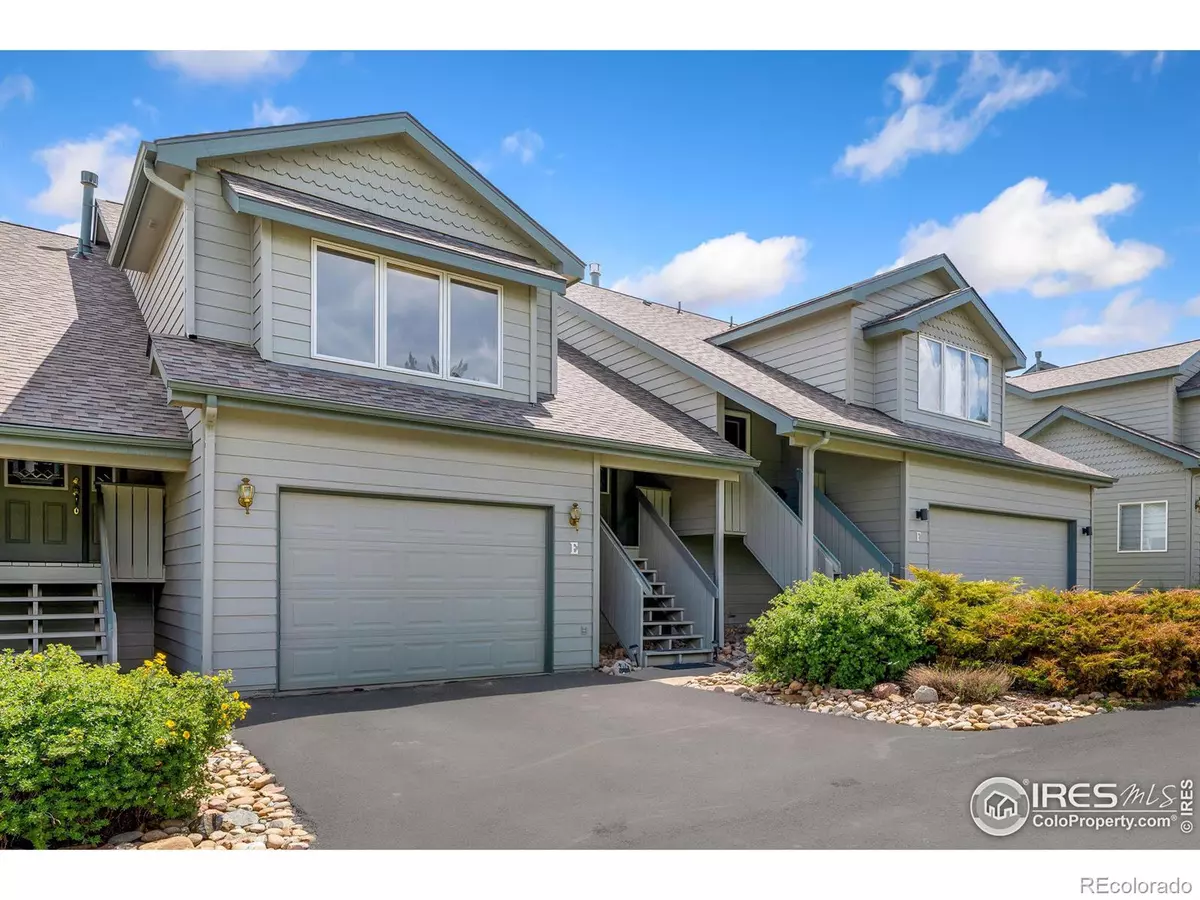$587,500
$595,000
1.3%For more information regarding the value of a property, please contact us for a free consultation.
3 Beds
2 Baths
1,776 SqFt
SOLD DATE : 01/14/2025
Key Details
Sold Price $587,500
Property Type Condo
Sub Type Condominium
Listing Status Sold
Purchase Type For Sale
Square Footage 1,776 sqft
Price per Sqft $330
Subdivision Ranch Meadow
MLS Listing ID IR1023356
Sold Date 01/14/25
Style Contemporary
Bedrooms 3
Full Baths 2
Condo Fees $309
HOA Fees $309/mo
HOA Y/N Yes
Abv Grd Liv Area 1,776
Originating Board recolorado
Year Built 2000
Annual Tax Amount $2,628
Tax Year 2023
Lot Size 1,306 Sqft
Acres 0.03
Property Description
This beautifully updated bi-level condo in Ranch Meadow Subdivision combines modern convenience and mountain living. It features fresh paint, designer touches like an RH Sputnik pendant in the foyer, RH Rococo chandelier in the dining room, and RH beaded Venetian mirror in the primary bathroom. The custom tiled primary shower with a rain head adds luxury, while updated lighting and smart features enhance functionality.Smart home upgrades include Leviton smart switches, Philips Hue lights indoors and outdoors, Nest thermostat, Nest smoke/CO2 alarms, an Arlo smart doorbell, MYQ smart garage interface, and Apple Home integration. Enjoy incredible views of Twin Sisters, Mount Olympus, Lumpy Ridge, and a partial Divide from two decks, one of which is unique to just nine units in Ranch Meadow. South-facing decks with natural gas hookups allow for year-round enjoyment and entertaining. Each secondary bedroom has private deck access.The kitchen includes an industrial pot rack and high-end appliances. Storage options abound with large closets, bonus space under the stairs, and a generously sized secondary bathroom closet. A 90 articulating TV mount enhances flexible living space.Located within walking distance of Lake Estes Marina and minutes from downtown Estes Park, this home provides easy access to recreation, shopping, and dining. Commuting via Hwy 34 to the Front Range is convenient.Don't miss this meticulously updated home offering smart technology, designer finishes, and breathtaking mountain views. Make 1555 Raven Circle E your Estes Park retreat today!
Location
State CO
County Larimer
Zoning RES
Rooms
Basement None
Main Level Bedrooms 1
Interior
Interior Features Eat-in Kitchen, Open Floorplan, Vaulted Ceiling(s)
Heating Forced Air
Cooling Central Air
Flooring Wood
Fireplaces Type Gas, Other
Fireplace N
Appliance Dishwasher, Microwave, Oven, Refrigerator
Laundry In Unit
Exterior
Exterior Feature Balcony
Garage Spaces 1.0
Utilities Available Cable Available, Electricity Available, Internet Access (Wired), Natural Gas Available
View Mountain(s)
Roof Type Composition
Total Parking Spaces 1
Garage Yes
Building
Lot Description Level
Sewer Public Sewer
Water Public
Level or Stories Split Entry (Bi-Level)
Structure Type Wood Frame
Schools
Elementary Schools Estes Park
Middle Schools Estes Park
High Schools Estes Park
School District Estes Park R-3
Others
Ownership Individual
Acceptable Financing Cash, Conventional, FHA, VA Loan
Listing Terms Cash, Conventional, FHA, VA Loan
Pets Allowed Cats OK, Dogs OK
Read Less Info
Want to know what your home might be worth? Contact us for a FREE valuation!

Our team is ready to help you sell your home for the highest possible price ASAP

© 2025 METROLIST, INC., DBA RECOLORADO® – All Rights Reserved
6455 S. Yosemite St., Suite 500 Greenwood Village, CO 80111 USA
Bought with First Colorado Realty
Making real estate fun, simple and stress-free!






